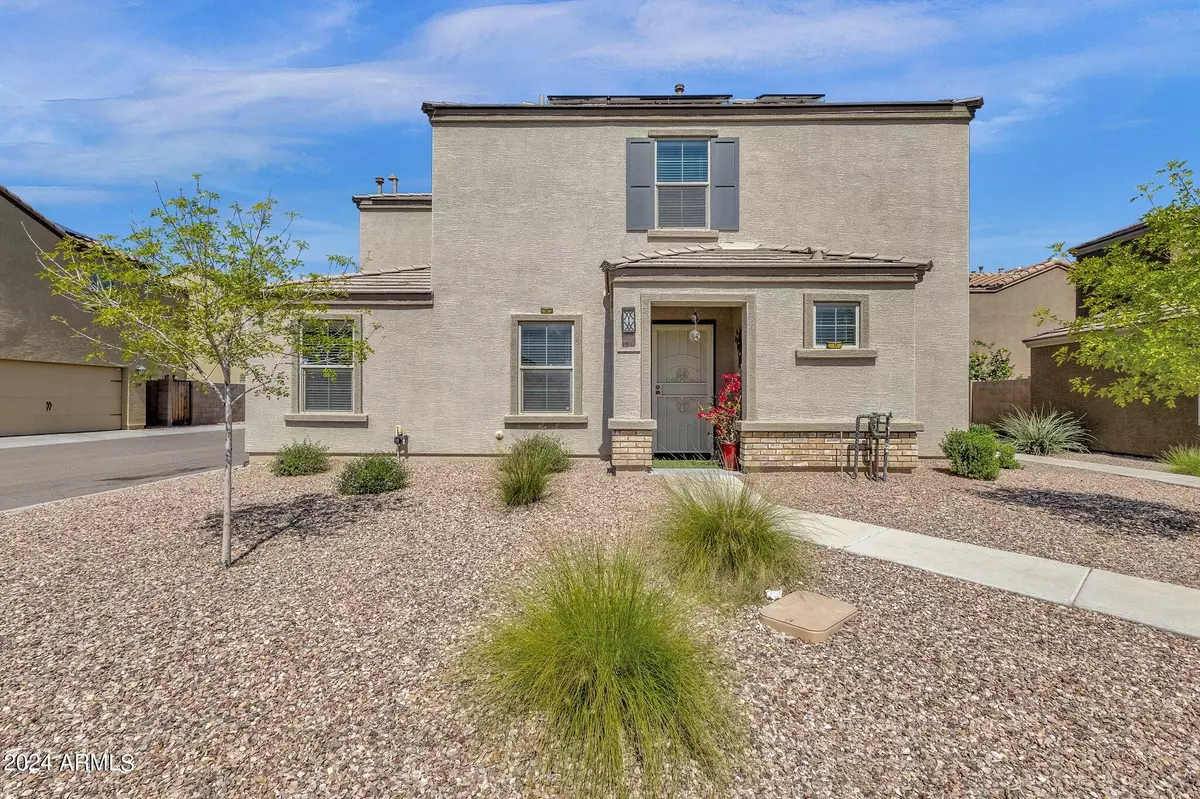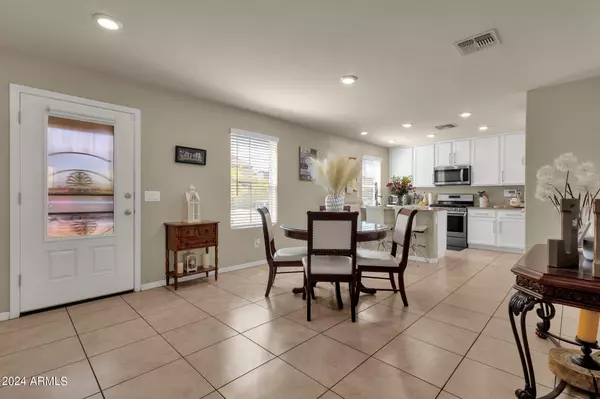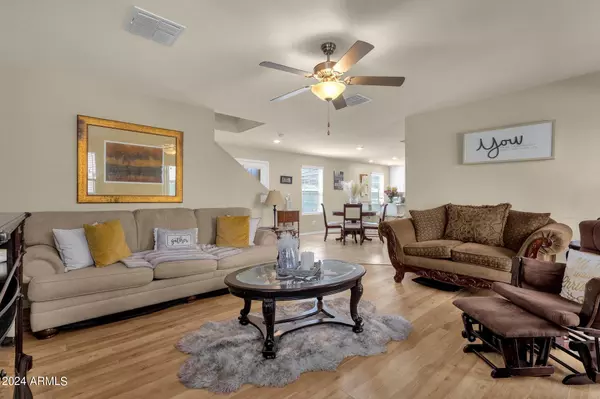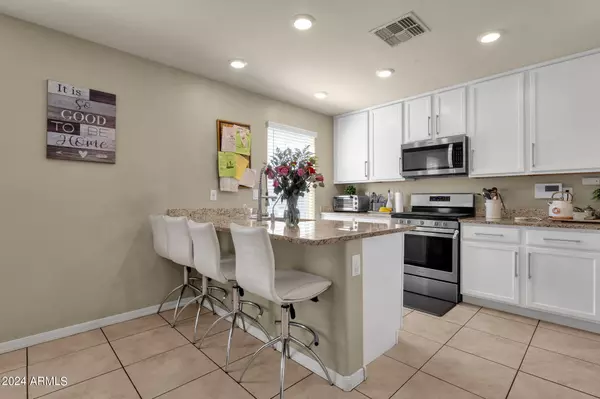8230 W ILLINI Street Phoenix, AZ 85043
3 Beds
2.5 Baths
1,565 SqFt
UPDATED:
12/30/2024 05:57 PM
Key Details
Property Type Single Family Home
Sub Type Single Family - Detached
Listing Status Active
Purchase Type For Sale
Square Footage 1,565 sqft
Price per Sqft $261
Subdivision Tuscano Pcd Phase 2 Parcel A
MLS Listing ID 6685628
Bedrooms 3
HOA Fees $130/mo
HOA Y/N Yes
Originating Board Arizona Regional Multiple Listing Service (ARMLS)
Year Built 2019
Annual Tax Amount $1,798
Tax Year 2023
Lot Size 2,744 Sqft
Acres 0.06
Property Description
Location
State AZ
County Maricopa
Community Tuscano Pcd Phase 2 Parcel A
Direction Head West on the 10, then South on Loop 202, then head West on W Broadway Road, then North on 83rd Avenue. Next head East on W Illini Street. Property will be on your left.
Rooms
Master Bedroom Upstairs
Den/Bedroom Plus 3
Separate Den/Office N
Interior
Interior Features Upstairs, Eat-in Kitchen, Breakfast Bar, Pantry, Double Vanity, Full Bth Master Bdrm, High Speed Internet, Granite Counters
Heating Electric
Cooling Refrigeration, Ceiling Fan(s)
Flooring Laminate, Tile, Wood
Fireplaces Number No Fireplace
Fireplaces Type None
Fireplace No
Window Features Dual Pane
SPA None
Exterior
Parking Features Dir Entry frm Garage, Electric Door Opener
Garage Spaces 2.0
Garage Description 2.0
Fence Block
Pool None
Community Features Biking/Walking Path
Amenities Available Management
Roof Type Tile
Private Pool No
Building
Lot Description Desert Front, Gravel/Stone Front, Synthetic Grass Back
Story 2
Builder Name LGI HOMES
Sewer Public Sewer
Water City Water
New Construction No
Schools
Elementary Schools Tuscano Elementary School
Middle Schools Santa Maria Middle School
High Schools Sierra Linda High School
School District Tolleson Union High School District
Others
HOA Name Tuscano Parcel A
HOA Fee Include Maintenance Grounds
Senior Community No
Tax ID 104-52-583
Ownership Fee Simple
Acceptable Financing Conventional, FHA, VA Loan
Horse Property N
Listing Terms Conventional, FHA, VA Loan

Copyright 2025 Arizona Regional Multiple Listing Service, Inc. All rights reserved.





