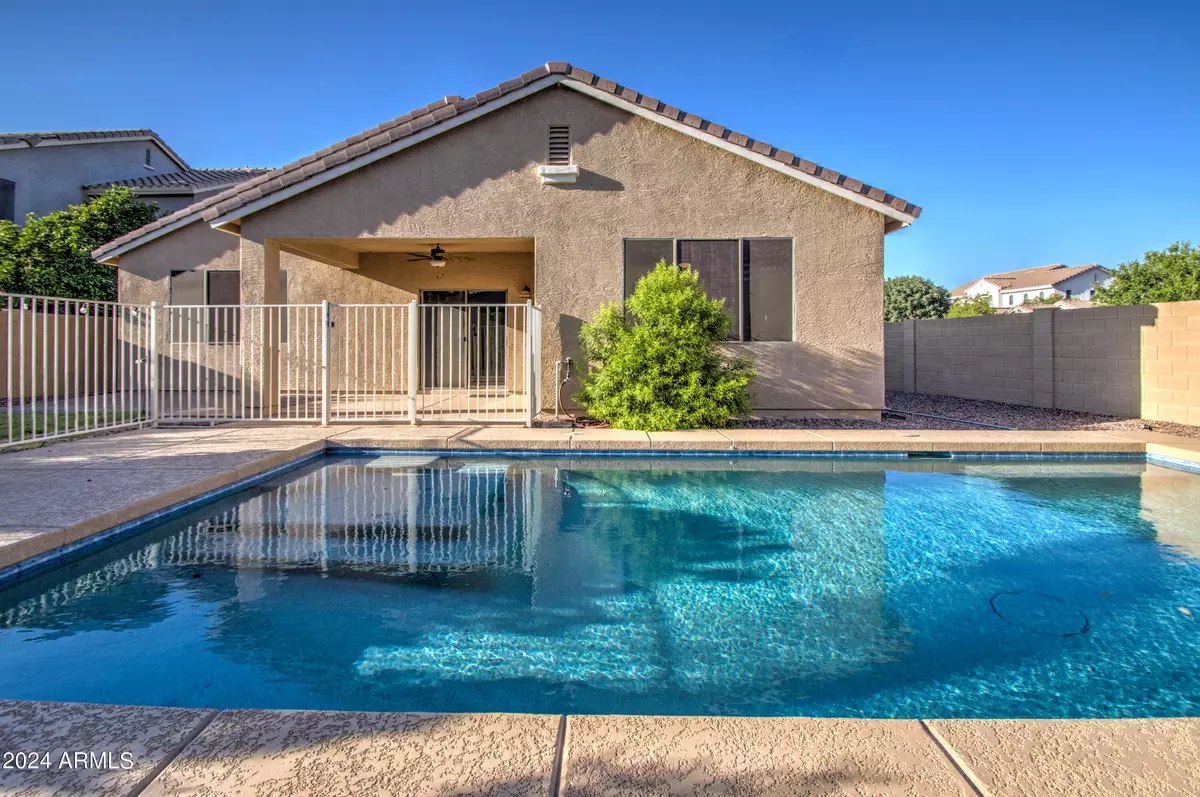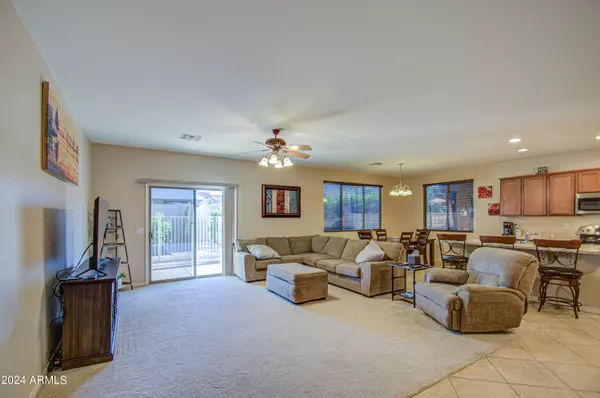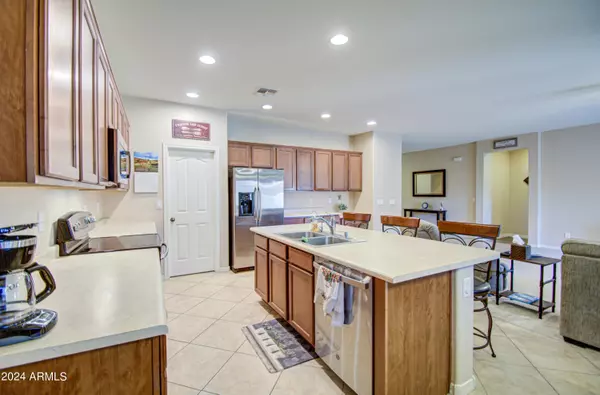635 W DESERT CANYON Drive San Tan Valley, AZ 85143
4 Beds
2 Baths
2,018 SqFt
UPDATED:
12/18/2024 10:33 PM
Key Details
Property Type Single Family Home
Sub Type Single Family - Detached
Listing Status Pending
Purchase Type For Sale
Square Footage 2,018 sqft
Price per Sqft $210
Subdivision Parcel B At Skyline Ranch Phase 2
MLS Listing ID 6757589
Bedrooms 4
HOA Fees $68/mo
HOA Y/N Yes
Originating Board Arizona Regional Multiple Listing Service (ARMLS)
Year Built 2007
Annual Tax Amount $1,254
Tax Year 2023
Lot Size 7,406 Sqft
Acres 0.17
Property Description
This stunning four-bedroom, two-bath home with 2 car extended garage offers a perfect blend of style and functionality. The living area is bright & inviting with carpet complimented by diagonal tile in the entrance, kitchen, and dining area. The spacious kitchen features elegant maple cabinets, large breakfast bar, ideal for casual dining or entertaining all open to the livin room. Pantry, Canned lighting, all appliances included, ceiling fans throughout for added comfort, and water softener included.
The primary suite is a true retreat with wood look flooring, boasting a luxurious bath with a soaking tub, a separate shower, dual sinks, tile flooring plus a large walk-in closet. 3 other ample sized bedrooms.
Location
State AZ
County Pinal
Community Parcel B At Skyline Ranch Phase 2
Direction Turn North on Stone Creek to Foot Hills Dr. Turn Right. Follow to second turn to the right. Then Left on Desert Canyon to the last home on the right.
Rooms
Den/Bedroom Plus 4
Separate Den/Office N
Interior
Interior Features Breakfast Bar, Soft Water Loop, Kitchen Island, Pantry, Double Vanity, Full Bth Master Bdrm, Separate Shwr & Tub, High Speed Internet, Laminate Counters
Heating Electric
Cooling Refrigeration, Ceiling Fan(s)
Flooring Carpet, Tile
Fireplaces Number No Fireplace
Fireplaces Type None
Fireplace No
SPA None
Exterior
Exterior Feature Covered Patio(s)
Parking Features Electric Door Opener
Garage Spaces 2.0
Garage Description 2.0
Fence Block, Wrought Iron
Pool Play Pool, Private
Community Features Playground
Amenities Available Management
Roof Type Tile
Private Pool Yes
Building
Lot Description Corner Lot, Desert Front, Grass Back
Story 1
Builder Name unknown
Sewer Private Sewer
Water Pvt Water Company
Structure Type Covered Patio(s)
New Construction No
Schools
Elementary Schools Skyline Ranch Elementary School
Middle Schools Skyline Ranch Elementary School
High Schools Poston Butte High School
School District Florence Unified School District
Others
HOA Name Skyline Ranch 2
HOA Fee Include Maintenance Grounds
Senior Community No
Tax ID 210-08-386-0
Ownership Fee Simple
Acceptable Financing Conventional, FHA, VA Loan
Horse Property N
Listing Terms Conventional, FHA, VA Loan

Copyright 2025 Arizona Regional Multiple Listing Service, Inc. All rights reserved.





