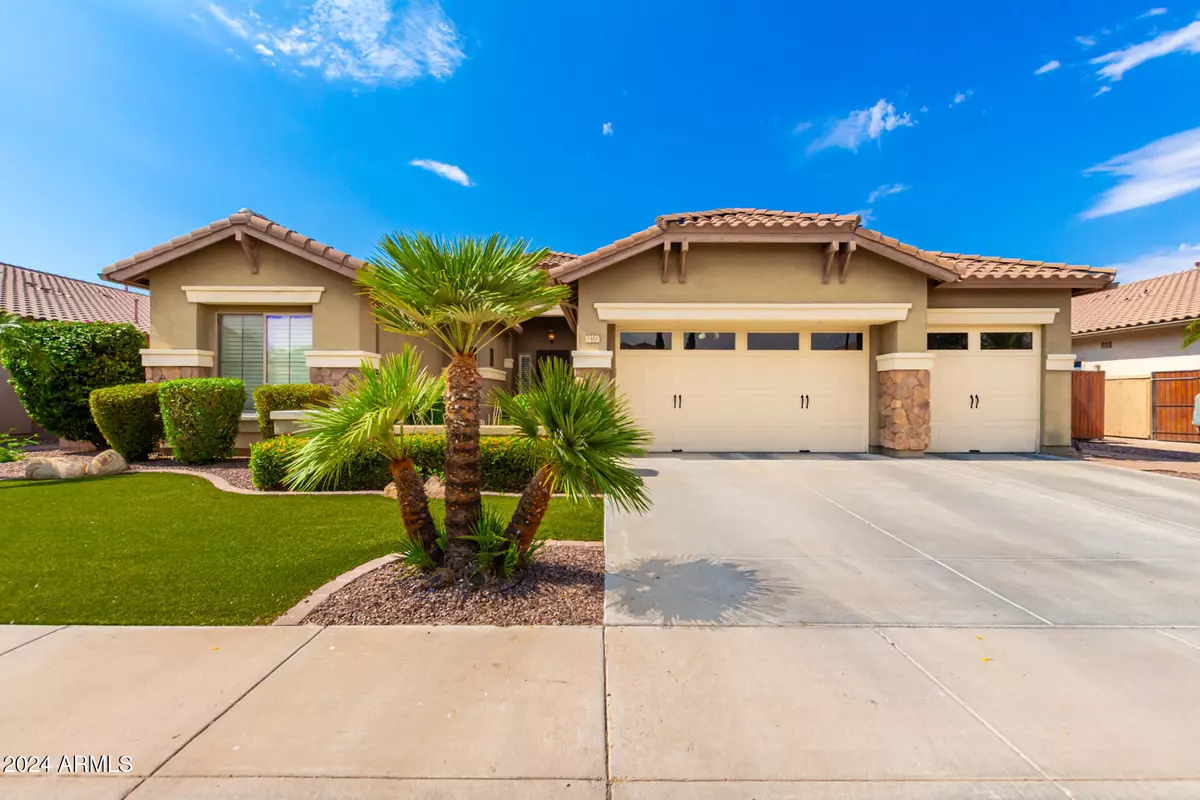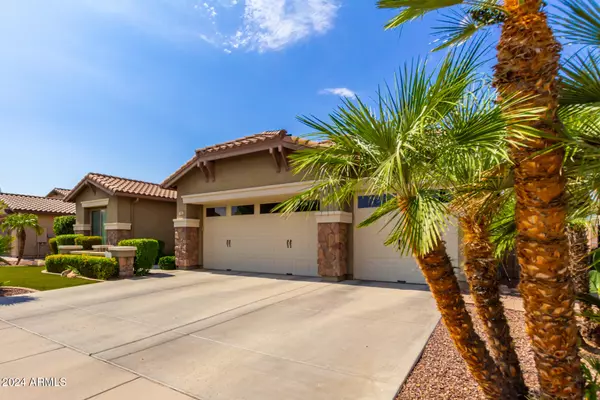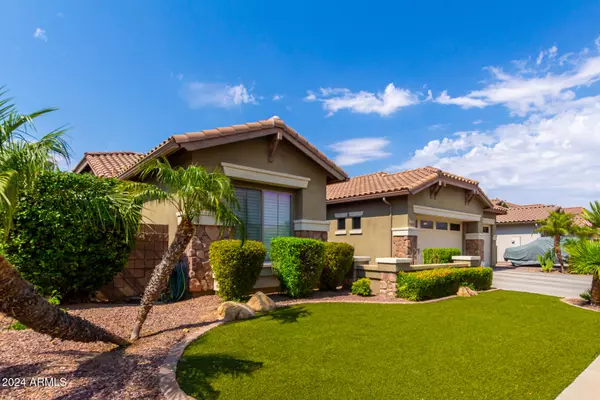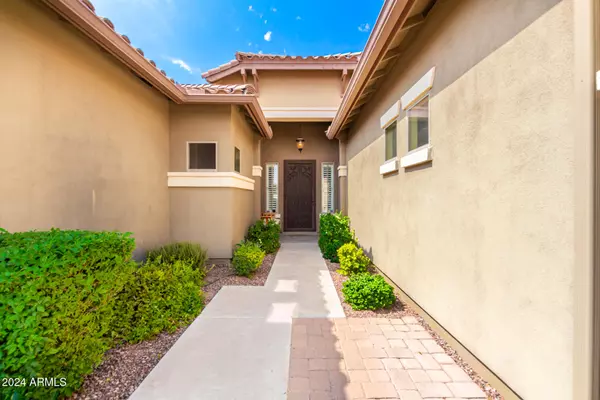1452 E Prescott Place Chandler, AZ 85249
5 Beds
3.5 Baths
4,064 SqFt
UPDATED:
01/03/2025 10:23 PM
Key Details
Property Type Single Family Home
Sub Type Single Family - Detached
Listing Status Active
Purchase Type For Rent
Square Footage 4,064 sqft
Subdivision Geneva Estates
MLS Listing ID 6781889
Style Ranch
Bedrooms 5
HOA Y/N Yes
Originating Board Arizona Regional Multiple Listing Service (ARMLS)
Year Built 2008
Lot Size 9,344 Sqft
Acres 0.21
Property Description
Location
State AZ
County Maricopa
Community Geneva Estates
Direction East on Ocotillo Road, South on Adams Avenue, West on Alamosa Drive, South on Newport Place, East on Coconino Drive, South on Newport Place, West on Prescott Place. Home on right.
Rooms
Other Rooms Great Room, Family Room
Basement Finished, Full
Master Bedroom Split
Den/Bedroom Plus 5
Separate Den/Office N
Interior
Interior Features Eat-in Kitchen, 9+ Flat Ceilings, Soft Water Loop, Wet Bar, Kitchen Island, Pantry, Double Vanity, Full Bth Master Bdrm, Separate Shwr & Tub, High Speed Internet, Granite Counters
Heating Electric, Natural Gas
Cooling Ceiling Fan(s), Programmable Thmstat, Refrigeration
Flooring Tile, Wood
Fireplaces Number 1 Fireplace
Fireplaces Type 1 Fireplace, Family Room, Gas
Furnishings Unfurnished
Fireplace Yes
Window Features Sunscreen(s),Dual Pane,Low-E
Laundry Washer Hookup, 220 V Dryer Hookup, Inside, Gas Dryer Hookup
Exterior
Exterior Feature Covered Patio(s), Patio, Private Yard
Parking Features Electric Door Opener, Dir Entry frm Garage, Attch'd Gar Cabinets
Garage Spaces 3.0
Garage Description 3.0
Fence Block
Pool Diving Pool, Private
Community Features Playground, Biking/Walking Path
Roof Type Tile
Private Pool Yes
Building
Lot Description Sprinklers In Rear, Sprinklers In Front, Gravel/Stone Front, Gravel/Stone Back, Synthetic Grass Frnt, Auto Timer H2O Front, Auto Timer H2O Back
Story 1
Sewer Public Sewer
Water City Water
Architectural Style Ranch
Structure Type Covered Patio(s),Patio,Private Yard
New Construction No
Schools
Elementary Schools Santan Elementary
Middle Schools Chandler Traditional Academy - Independence
High Schools Basha High School
School District Chandler Unified District #80
Others
Pets Allowed Lessor Approval
HOA Name HOA
Senior Community No
Tax ID 303-47-207
Horse Property N
Special Listing Condition Also for Sale

Copyright 2025 Arizona Regional Multiple Listing Service, Inc. All rights reserved.





