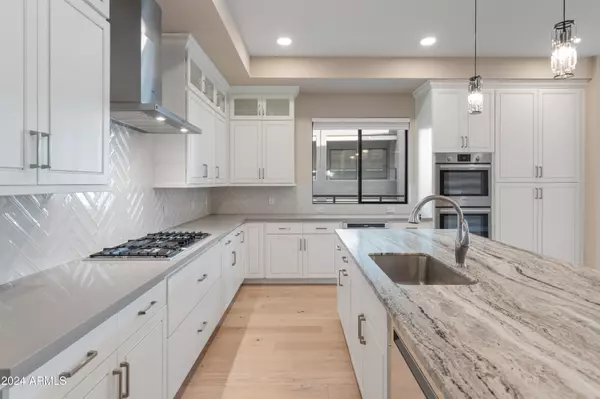5250 E DEER VALLEY Drive #253 Phoenix, AZ 85054
3 Beds
2.5 Baths
2,175 SqFt
UPDATED:
01/04/2025 07:33 AM
Key Details
Property Type Condo
Sub Type Apartment Style/Flat
Listing Status Active
Purchase Type For Sale
Square Footage 2,175 sqft
Price per Sqft $586
Subdivision Toscana At Desert Ridge Condominium 5Th Amd
MLS Listing ID 6791060
Style Contemporary
Bedrooms 3
HOA Fees $977/mo
HOA Y/N Yes
Originating Board Arizona Regional Multiple Listing Service (ARMLS)
Year Built 2023
Annual Tax Amount $4,264
Tax Year 2024
Lot Size 2,175 Sqft
Acres 0.05
Property Description
Location
State AZ
County Maricopa
Community Toscana At Desert Ridge Condominium 5Th Amd
Direction 101 to 56th St Exit, north on 56th, Left on Deer Valley Dr, right side of the street, enter through guard house at Toscana Condos, make a left inside property, 1st gray building on right.
Rooms
Other Rooms Family Room
Master Bedroom Split
Den/Bedroom Plus 3
Separate Den/Office N
Interior
Interior Features Eat-in Kitchen, Breakfast Bar, Kitchen Island, Double Vanity, Full Bth Master Bdrm, High Speed Internet, Granite Counters
Heating Electric
Cooling Ceiling Fan(s), Programmable Thmstat, Refrigeration
Flooring Carpet, Tile, Wood
Fireplaces Number 1 Fireplace
Fireplaces Type 1 Fireplace, Gas
Fireplace Yes
Window Features Dual Pane,Low-E,Tinted Windows
SPA Heated
Exterior
Exterior Feature Balcony, Covered Patio(s), Built-in Barbecue
Parking Features Separate Strge Area, Assigned, Gated, Electric Vehicle Charging Station(s)
Garage Spaces 2.0
Garage Description 2.0
Fence Block, Wrought Iron
Pool Heated, Lap
Community Features Gated Community, Community Spa Htd, Community Spa, Community Pool Htd, Community Pool, Community Media Room, Guarded Entry, Biking/Walking Path, Clubhouse, Fitness Center
Amenities Available Management, Rental OK (See Rmks)
Roof Type Reflective Coating,Built-Up
Private Pool Yes
Building
Lot Description Corner Lot, Desert Back, Desert Front
Story 4
Builder Name Statesman
Sewer Public Sewer
Water City Water
Architectural Style Contemporary
Structure Type Balcony,Covered Patio(s),Built-in Barbecue
New Construction No
Schools
School District Paradise Valley Unified District
Others
HOA Name Toscana
HOA Fee Include Sewer,Maintenance Grounds,Trash,Water,Roof Replacement
Senior Community No
Tax ID 212-52-574
Ownership Fee Simple
Acceptable Financing Conventional
Horse Property N
Listing Terms Conventional

Copyright 2025 Arizona Regional Multiple Listing Service, Inc. All rights reserved.





