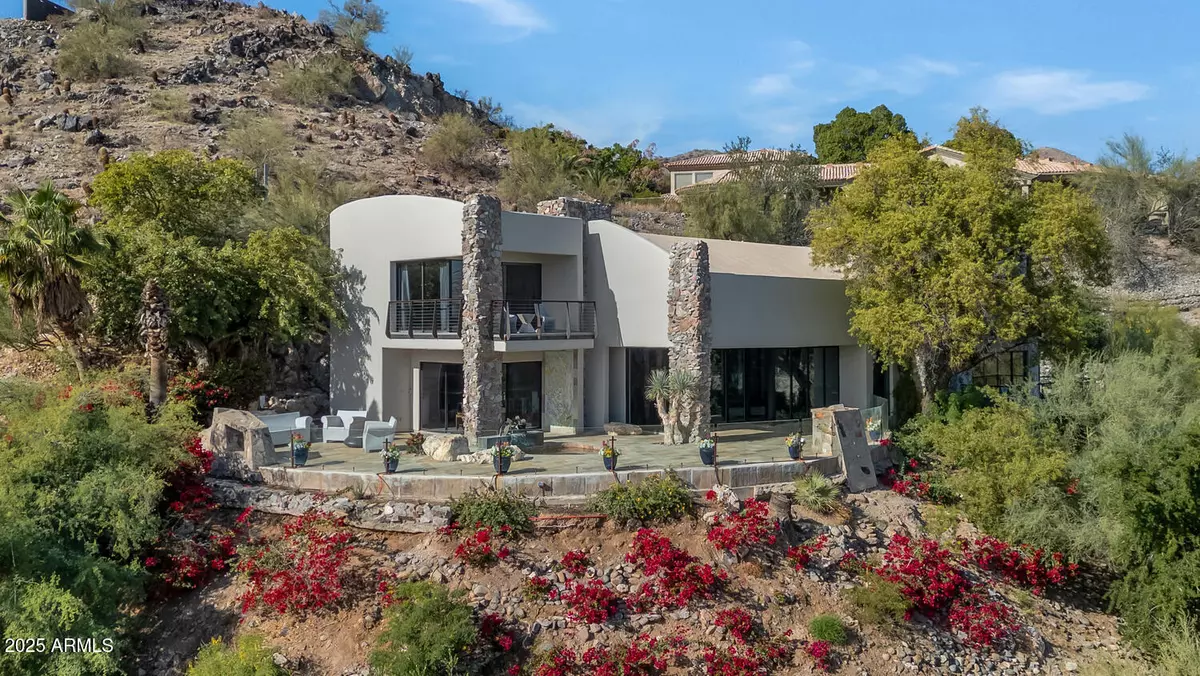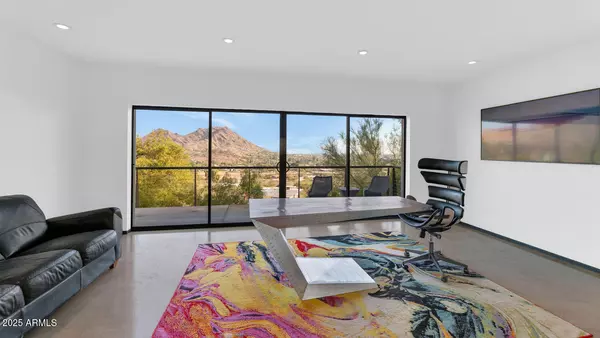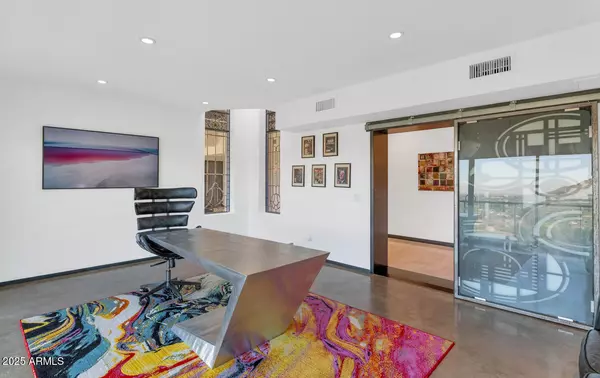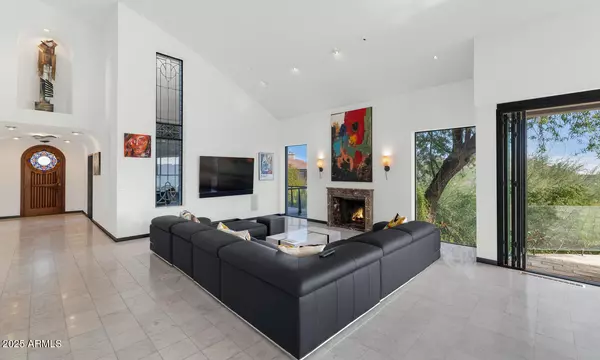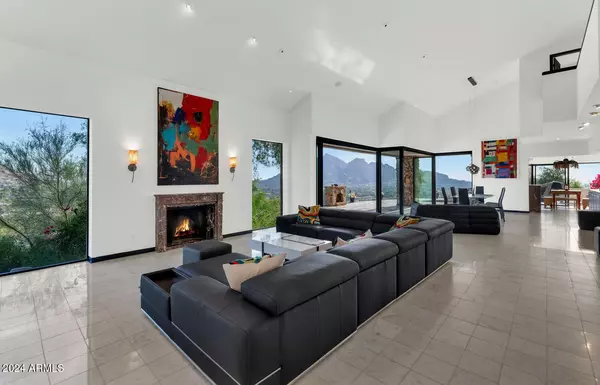7044 N HILLSIDE Drive Paradise Valley, AZ 85253
4 Beds
2.5 Baths
4,800 SqFt
UPDATED:
01/21/2025 03:59 PM
Key Details
Property Type Single Family Home
Sub Type Single Family - Detached
Listing Status Active
Purchase Type For Rent
Square Footage 4,800 sqft
Subdivision Paradise Hills Estates
MLS Listing ID 6798056
Style Contemporary
Bedrooms 4
HOA Y/N No
Originating Board Arizona Regional Multiple Listing Service (ARMLS)
Year Built 1987
Lot Size 1.080 Acres
Acres 1.08
Property Description
Location
State AZ
County Maricopa
Community Paradise Hills Estates
Direction West on Lincoln from Tatum to Hillside go Right/North to property on west side.
Rooms
Other Rooms Great Room, Family Room, BonusGame Room
Master Bedroom Split
Den/Bedroom Plus 6
Separate Den/Office Y
Interior
Interior Features Upstairs, 9+ Flat Ceilings, Wet Bar, Kitchen Island, Pantry, 3/4 Bath Master Bdrm, Double Vanity, Full Bth Master Bdrm, High Speed Internet, Granite Counters
Heating Electric
Cooling Ceiling Fan(s), Refrigeration
Flooring Stone, Wood
Fireplaces Number 3 Fireplaces
Fireplaces Type Exterior Fireplace, 3+ Fireplaces, Fire Pit, Family Room, Living Room, Master Bedroom
Furnishings Furnished
Fireplace Yes
SPA Private
Laundry Dryer Included, Inside, Washer Included, Upper Level
Exterior
Exterior Feature Balcony, Covered Patio(s)
Parking Features Electric Door Opener
Garage Spaces 2.0
Garage Description 2.0
Fence None
Pool None
Community Features Biking/Walking Path
View City Lights, Mountain(s)
Roof Type Built-Up
Private Pool No
Building
Lot Description Sprinklers In Rear, Sprinklers In Front, Desert Back, Desert Front
Story 2
Builder Name Unknown
Sewer Septic Tank
Water Pvt Water Company
Architectural Style Contemporary
Structure Type Balcony,Covered Patio(s)
New Construction No
Schools
Elementary Schools Kiva Elementary School
Middle Schools Mohave Middle School
High Schools Saguaro High School
School District Scottsdale Unified District
Others
Pets Allowed Lessor Approval
Senior Community No
Tax ID 169-15-047
Horse Property N

Copyright 2025 Arizona Regional Multiple Listing Service, Inc. All rights reserved.

