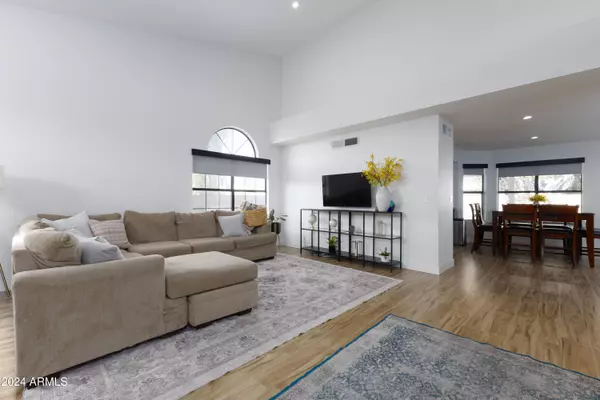2832 E LAUREL Street Mesa, AZ 85213
4 Beds
2.5 Baths
2,267 SqFt
UPDATED:
01/01/2025 12:23 AM
Key Details
Property Type Single Family Home
Sub Type Single Family - Detached
Listing Status Active
Purchase Type For Sale
Square Footage 2,267 sqft
Price per Sqft $264
Subdivision Vista Mesa 2 Lot 170-369
MLS Listing ID 6798795
Bedrooms 4
HOA Y/N No
Originating Board Arizona Regional Multiple Listing Service (ARMLS)
Year Built 1990
Annual Tax Amount $2,100
Tax Year 2024
Lot Size 9,485 Sqft
Acres 0.22
Property Description
Location
State AZ
County Maricopa
Community Vista Mesa 2 Lot 170-369
Direction North on Lindsay Road to Hermosa Vista Drive, east on Hermosa Vista Drive, south on Robin Lane to home on the northeast corner of Robin Lane and Laurel Street
Rooms
Den/Bedroom Plus 4
Separate Den/Office N
Interior
Interior Features Eat-in Kitchen, Double Vanity
Heating Electric
Cooling Refrigeration
Flooring Carpet, Vinyl
Fireplaces Number 1 Fireplace
Fireplaces Type 1 Fireplace
Fireplace Yes
SPA None
Exterior
Garage Spaces 3.0
Garage Description 3.0
Fence Block
Pool None
Amenities Available None
Roof Type Composition
Private Pool No
Building
Lot Description Desert Back, Desert Front, Gravel/Stone Front, Grass Back
Story 2
Builder Name Continental Homes
Sewer Public Sewer
Water City Water
New Construction No
Schools
Elementary Schools Ishikawa Elementary School
Middle Schools Stapley Junior High School
High Schools Mountain View High School
School District Mesa Unified District
Others
HOA Fee Include No Fees
Senior Community No
Tax ID 141-87-151
Ownership Fee Simple
Acceptable Financing Conventional, FHA, VA Loan
Horse Property N
Listing Terms Conventional, FHA, VA Loan

Copyright 2025 Arizona Regional Multiple Listing Service, Inc. All rights reserved.





