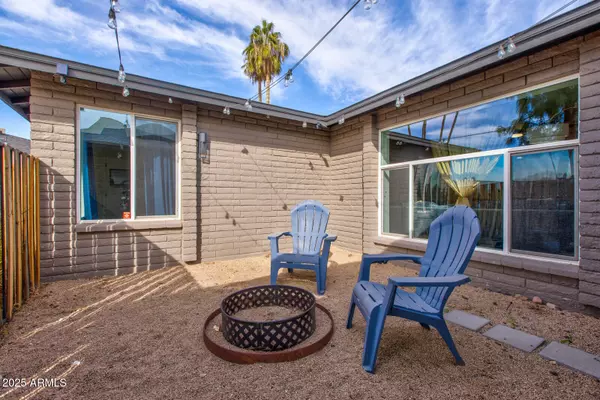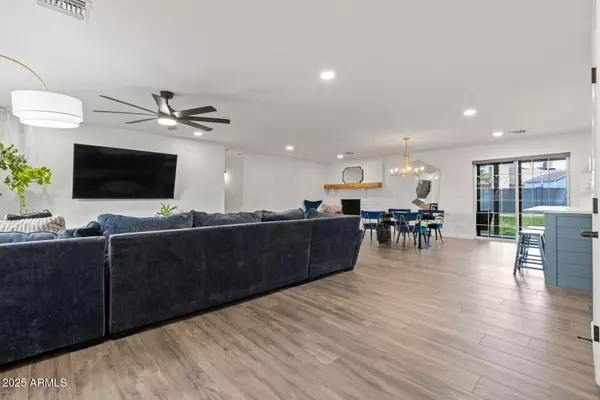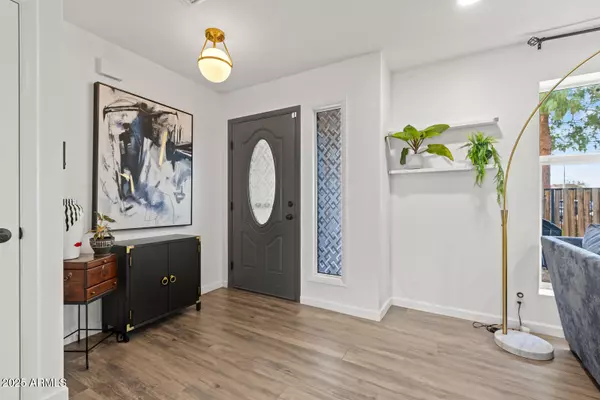4620 W DAHLIA Drive Glendale, AZ 85304
4 Beds
2 Baths
2,061 SqFt
UPDATED:
01/06/2025 07:45 AM
Key Details
Property Type Single Family Home
Sub Type Single Family - Detached
Listing Status Active
Purchase Type For Sale
Square Footage 2,061 sqft
Price per Sqft $315
Subdivision Newcastle Estates Unit 4
MLS Listing ID 6798930
Style Ranch
Bedrooms 4
HOA Y/N No
Originating Board Arizona Regional Multiple Listing Service (ARMLS)
Year Built 2011
Annual Tax Amount $1,977
Tax Year 2024
Lot Size 0.346 Acres
Acres 0.35
Property Description
Rebuilt from the foundation up in 2011 and fully remodeled in 2021, this modernized slump block home offers newer windows, AC, insulation, and roof, ensuring year-round comfort and low energy costs. The north/south exposure adds to the energy efficiency, with solar payments of $224/month and an average SUMMER APS bill of just $48. This incredible property blends modern convenience, ample space, and backyard luxury making it the perfect place to call home!
Location
State AZ
County Maricopa
Community Newcastle Estates Unit 4
Direction S on 51st Ave, Left on Sweetwater Ave, Right on 47th Ave and Left on Dahlia Dr to property.
Rooms
Master Bedroom Split
Den/Bedroom Plus 4
Separate Den/Office N
Interior
Interior Features Eat-in Kitchen, Kitchen Island, Pantry, Double Vanity, Full Bth Master Bdrm
Heating Electric
Cooling Ceiling Fan(s), Programmable Thmstat, Refrigeration
Flooring Tile
Fireplaces Number 1 Fireplace
Fireplaces Type 1 Fireplace
Fireplace Yes
Window Features Dual Pane,Vinyl Frame
SPA None
Laundry WshrDry HookUp Only
Exterior
Exterior Feature Covered Patio(s)
Parking Features Electric Door Opener, RV Gate, RV Access/Parking
Garage Spaces 2.0
Garage Description 2.0
Fence Block
Pool Private
Amenities Available None
Roof Type Composition
Private Pool Yes
Building
Lot Description Sprinklers In Rear, Cul-De-Sac, Gravel/Stone Front, Gravel/Stone Back, Grass Back, Auto Timer H2O Front, Auto Timer H2O Back
Story 1
Builder Name Unknown
Sewer Public Sewer
Water City Water
Architectural Style Ranch
Structure Type Covered Patio(s)
New Construction No
Schools
Elementary Schools Washington Elementary School
Middle Schools Sweetwater School
High Schools Moon Valley High School
School District Glendale Union High School District
Others
HOA Fee Include No Fees
Senior Community No
Tax ID 207-41-476
Ownership Fee Simple
Acceptable Financing Conventional, FHA, VA Loan
Horse Property N
Listing Terms Conventional, FHA, VA Loan

Copyright 2025 Arizona Regional Multiple Listing Service, Inc. All rights reserved.





