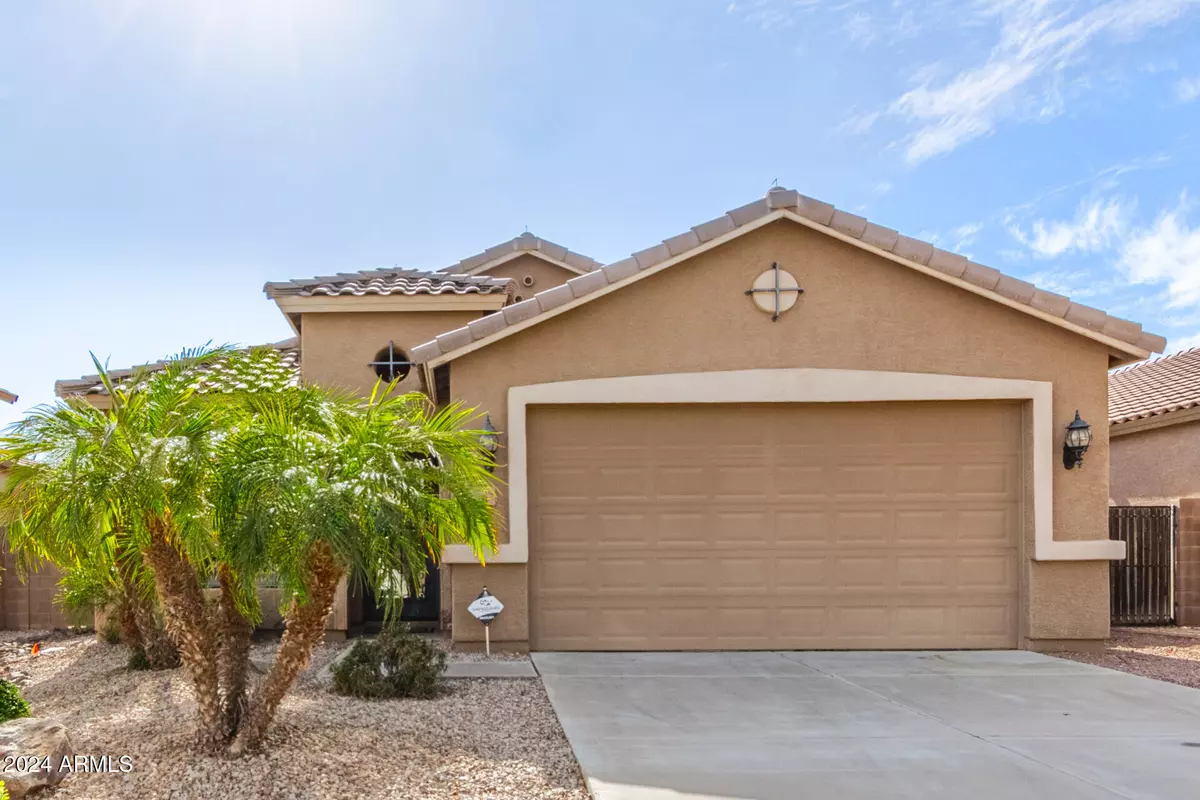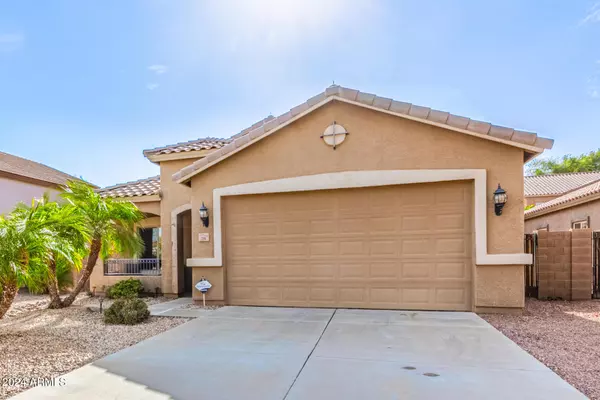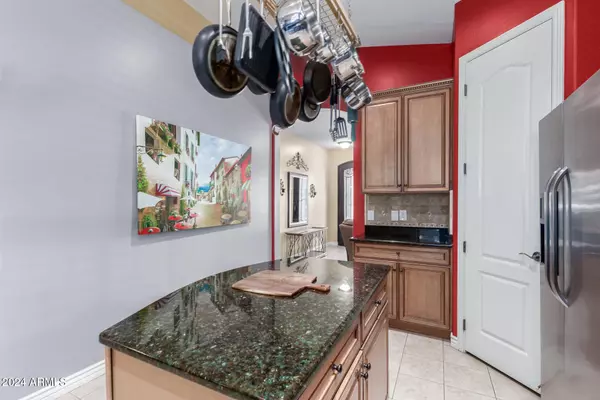731 W MESQUITE TREE Lane San Tan Valley, AZ 85143
4 Beds
2 Baths
1,693 SqFt
UPDATED:
01/06/2025 10:43 PM
Key Details
Property Type Single Family Home
Sub Type Single Family - Detached
Listing Status Active
Purchase Type For Sale
Square Footage 1,693 sqft
Price per Sqft $218
Subdivision Parcel C At Skyline Ranch Phase 2
MLS Listing ID 6799999
Bedrooms 4
HOA Fees $68/mo
HOA Y/N Yes
Originating Board Arizona Regional Multiple Listing Service (ARMLS)
Year Built 2005
Annual Tax Amount $1,250
Tax Year 2023
Lot Size 5,975 Sqft
Acres 0.14
Property Description
**Furniture is available on a separate bill of sale.
Location
State AZ
County Pinal
Community Parcel C At Skyline Ranch Phase 2
Direction Head north (left) on N Gray Rd. Turn R on W San Tan Hills Dr. At traffic circle take 1st exit on Stone Creek Dr. Turn L on W Cedar Tree Dr. Turn R on N Sandstone Dr. Turn L on W Mesquite Tree Ln.
Rooms
Other Rooms Family Room
Den/Bedroom Plus 4
Separate Den/Office N
Interior
Interior Features Breakfast Bar, Furnished(See Rmrks), Vaulted Ceiling(s), Kitchen Island, Pantry, 3/4 Bath Master Bdrm, High Speed Internet, Granite Counters
Heating Electric
Cooling Ceiling Fan(s), Refrigeration
Flooring Tile
Fireplaces Number No Fireplace
Fireplaces Type Fire Pit, None
Fireplace No
SPA Above Ground,Heated,Private
Exterior
Exterior Feature Covered Patio(s), Built-in Barbecue
Parking Features Attch'd Gar Cabinets, Dir Entry frm Garage, Electric Door Opener
Garage Spaces 2.0
Garage Description 2.0
Fence Block
Pool None
Landscape Description Irrigation Back, Irrigation Front
Community Features Playground, Biking/Walking Path
Amenities Available Management
Roof Type Tile
Private Pool No
Building
Lot Description Sprinklers In Rear, Sprinklers In Front, Desert Back, Desert Front, Gravel/Stone Front, Gravel/Stone Back, Auto Timer H2O Front, Auto Timer H2O Back, Irrigation Front, Irrigation Back
Story 1
Builder Name Cornerstone
Sewer Public Sewer
Water Pvt Water Company
Structure Type Covered Patio(s),Built-in Barbecue
New Construction No
Schools
Elementary Schools Skyline Ranch Elementary School
Middle Schools Skyline Ranch Elementary School
High Schools Poston Butte High School
School District Florence Unified School District
Others
HOA Name Skyline Ranch II
HOA Fee Include Maintenance Grounds
Senior Community No
Tax ID 210-08-448
Ownership Fee Simple
Acceptable Financing Conventional, FHA, VA Loan
Horse Property N
Listing Terms Conventional, FHA, VA Loan
Special Listing Condition FIRPTA may apply

Copyright 2025 Arizona Regional Multiple Listing Service, Inc. All rights reserved.





