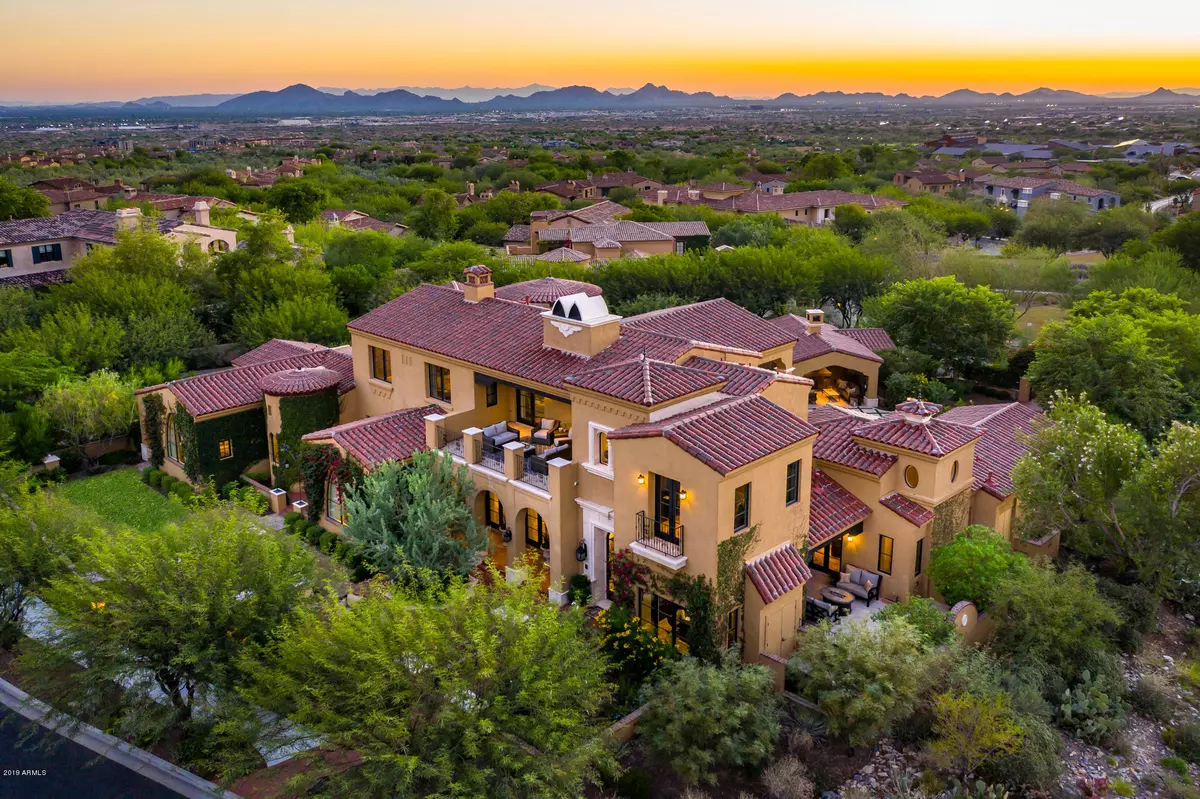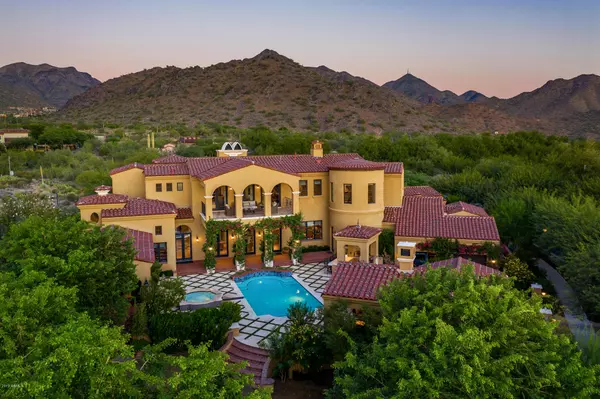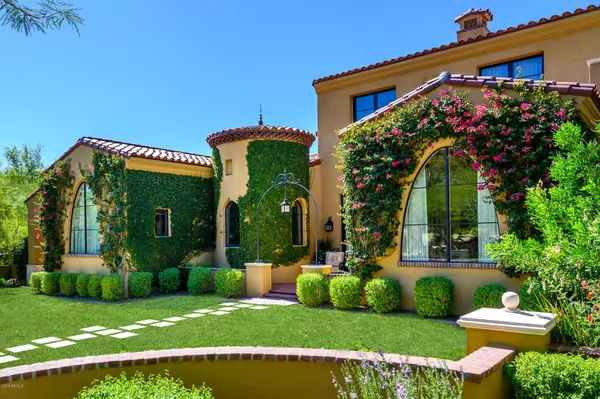$3,770,000
$3,999,000
5.7%For more information regarding the value of a property, please contact us for a free consultation.
20084 N 103RD Street Scottsdale, AZ 85255
5 Beds
6.5 Baths
7,012 SqFt
Key Details
Sold Price $3,770,000
Property Type Single Family Home
Sub Type Single Family - Detached
Listing Status Sold
Purchase Type For Sale
Square Footage 7,012 sqft
Price per Sqft $537
Subdivision Silverleaf At Dc Ranch
MLS Listing ID 5991440
Sold Date 02/05/20
Style Spanish
Bedrooms 5
HOA Fees $315/mo
HOA Y/N Yes
Originating Board Arizona Regional Multiple Listing Service (ARMLS)
Year Built 2015
Annual Tax Amount $19,656
Tax Year 2019
Lot Size 0.660 Acres
Acres 0.66
Property Description
EXCEPTIONAL VALUE in this incredible Silverleaf Estate!*Voted BEST HOUSE on Scottsdale LUXURY tour* This paradise retreat boasts seamless year round indoor/outdoor living-perfectly manicured resort styled lush landscaping: mature trees, flower bed gardens, Italian imported pots, soothing water features, numerous courtyards & private patios on all sides of the home - ideal for serenity or entertaining the most intimate to lavish affairs. This gem is situated perfectly between a tranquil lake and green parks offering the best of Silverleaf lifestyle.
Experience breathtaking panoramic sunsets, city lights & ever-changing colors of the McDowell mountains. Open, bright & spacious floor plan with high quality custom finishes, French doors, hard wood floors throughout & marble floors in .... ..the Master Bathroom. The Kitchen boasts top of the line appliances & fixtures including separate Sub-Zero Refrigerator/Freezer, 2 dishwashers, ice makers & under counter refrigerator/freezer drawers & honed marble countertops. Executive office & Cocktail Lounge are also on the 1st floor & opens to- private courtyard peaceful fountain & mountain views. Powder rooms, spacious laundry rooms (2) & 3-built-in computer stations. Master suite offers a workout room & hidden courtyard w/ tranquil Zen like water feature. Lastly, a separate well-appointed guest Casita w/intimate patio.
The ELEVATOR allows easy access to garage, 1st & 2nd floor. 2nd floor is home to: 3 en-suite bedrooms, additional Office, 2nd Laundry room, generous Bonus/Entertainment room - 82' LED TV, & 2 large balconies-Offering both Mountain & City Light view.
Smart house with commercial grade wi-fi system using Control 4 multiple security cameras. Apps that can be managed & viewed on smart phones, includes multiple Apple TV set ups, whole house interior/exterior sound system, customized lighting scenes, motorized custom window coverings, oversized 4 car garage + motor court with automated storage racks. Heated pool & spa, 2 Ramadas, one houses an outdoor cook station with Viking BBQ, Kalamazoo pizza oven, sink & frig. *4 fireplaces and 3 fountains all reflect Silverleaf living at its finest!!
Silverleaf is a Guard gated Community & roaming security 24/7. The Silverleaf Golf Club is located within the community & is a private Country Club available through membership application/approval -includes a spa, restaurants & social events.
Location
State AZ
County Maricopa
Community Silverleaf At Dc Ranch
Direction N. on Thompson Peak Pkwy from Legacy to Windgate Pass Drive (Guard Gate)- E. to 103rd Street - Right to home on the Right.
Rooms
Other Rooms Library-Blt-in Bkcse, Guest Qtrs-Sep Entrn, ExerciseSauna Room, Family Room, BonusGame Room
Guest Accommodations 300.0
Master Bedroom Split
Den/Bedroom Plus 8
Separate Den/Office Y
Interior
Interior Features Master Downstairs, Eat-in Kitchen, Breakfast Bar, Drink Wtr Filter Sys, Elevator, Fire Sprinklers, Vaulted Ceiling(s), Wet Bar, Kitchen Island, Pantry, Double Vanity, Full Bth Master Bdrm, Separate Shwr & Tub, High Speed Internet, Smart Home
Heating Natural Gas
Cooling Refrigeration, Programmable Thmstat, Ceiling Fan(s)
Flooring Wood
Fireplaces Type 3+ Fireplace, Exterior Fireplace, Living Room, Gas
Fireplace Yes
Window Features Double Pane Windows
SPA Heated,Private
Exterior
Exterior Feature Balcony, Covered Patio(s), Gazebo/Ramada, Patio, Private Yard, Storage, Built-in Barbecue, Separate Guest House
Parking Features Attch'd Gar Cabinets, Dir Entry frm Garage, Electric Door Opener, Extnded Lngth Garage, Over Height Garage, Separate Strge Area, Side Vehicle Entry, Detached, Tandem
Garage Spaces 4.0
Garage Description 4.0
Fence Block, Wrought Iron
Pool Play Pool, Heated, Private
Community Features Gated Community, Community Spa Htd, Community Spa, Community Pool Htd, Community Pool, Community Media Room, Guarded Entry, Golf, Tennis Court(s), Playground, Biking/Walking Path, Clubhouse, Fitness Center
Utilities Available APS, SW Gas
Amenities Available Club, Membership Opt, Management, Rental OK (See Rmks)
View City Lights, Mountain(s)
Roof Type Tile
Private Pool Yes
Building
Lot Description Sprinklers In Rear, Sprinklers In Front, Corner Lot, Desert Front, Grass Front, Grass Back, Synthetic Grass Frnt, Synthetic Grass Back, Auto Timer H2O Front, Auto Timer H2O Back
Story 2
Builder Name La Blonde
Sewer Sewer in & Cnctd, Public Sewer
Water City Water
Architectural Style Spanish
Structure Type Balcony,Covered Patio(s),Gazebo/Ramada,Patio,Private Yard,Storage,Built-in Barbecue, Separate Guest House
New Construction No
Schools
Elementary Schools Copper Ridge Elementary School
Middle Schools Copper Ridge Middle School
High Schools Chaparral High School
School District Scottsdale Unified District
Others
HOA Name Ranch Offices
HOA Fee Include Maintenance Grounds,Street Maint
Senior Community No
Tax ID 217-71-302
Ownership Fee Simple
Acceptable Financing Cash, Conventional, 1031 Exchange
Horse Property N
Listing Terms Cash, Conventional, 1031 Exchange
Financing Cash
Read Less
Want to know what your home might be worth? Contact us for a FREE valuation!

Our team is ready to help you sell your home for the highest possible price ASAP

Copyright 2025 Arizona Regional Multiple Listing Service, Inc. All rights reserved.
Bought with Launch Powered By Compass





