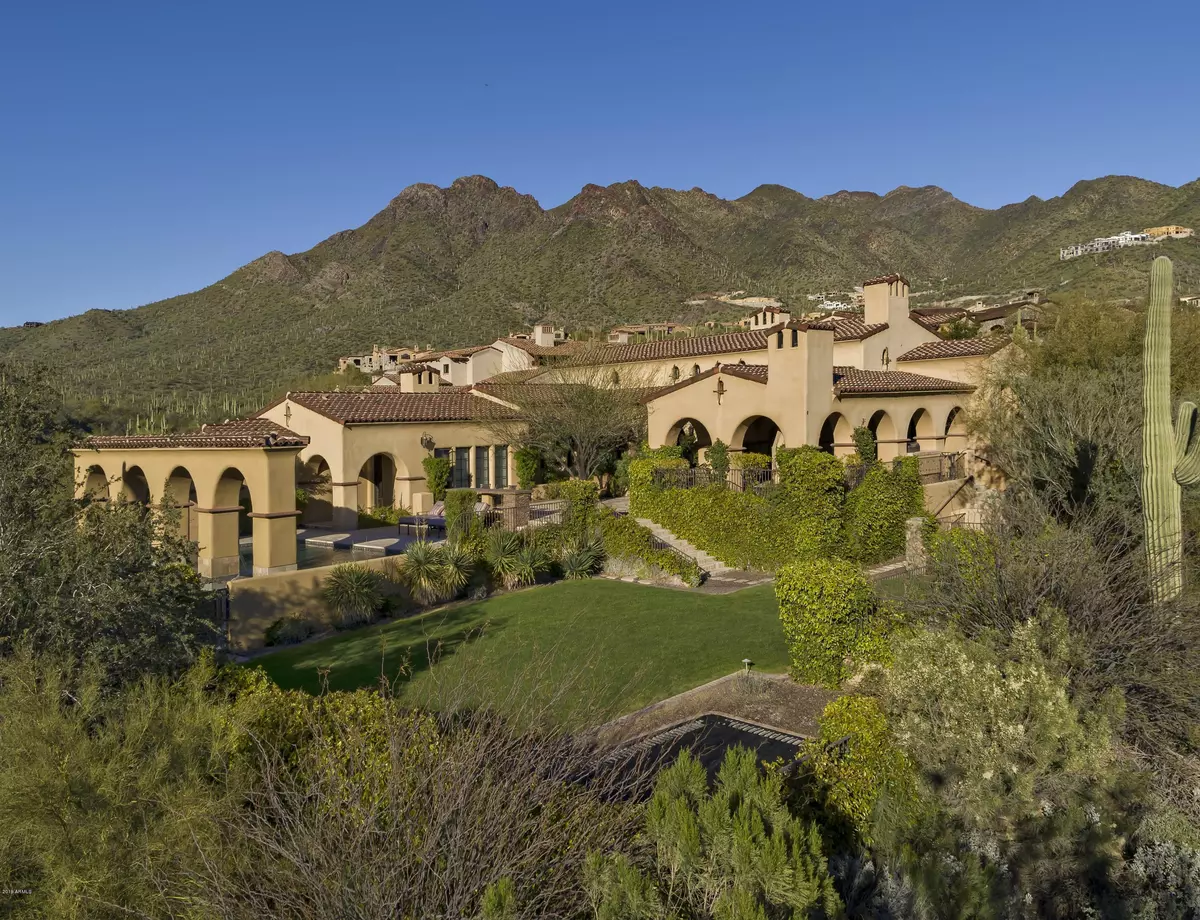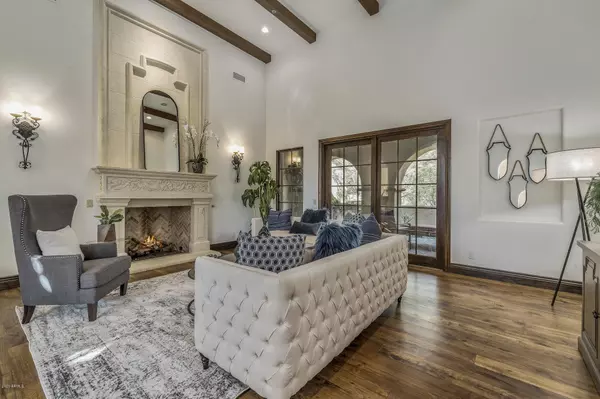$3,000,000
$3,000,000
For more information regarding the value of a property, please contact us for a free consultation.
10744 E WINGSPAN Way Scottsdale, AZ 85255
4 Beds
4.5 Baths
5,667 SqFt
Key Details
Sold Price $3,000,000
Property Type Single Family Home
Sub Type Single Family - Detached
Listing Status Sold
Purchase Type For Sale
Square Footage 5,667 sqft
Price per Sqft $529
Subdivision Silverleaf
MLS Listing ID 5900464
Sold Date 09/09/20
Style Spanish
Bedrooms 4
HOA Fees $348/mo
HOA Y/N Yes
Originating Board Arizona Regional Multiple Listing Service (ARMLS)
Year Built 2009
Annual Tax Amount $24,933
Tax Year 2018
Lot Size 2.144 Acres
Acres 2.14
Property Description
Celebrate the good life in this spectacular custom sanctuary boasting city light views, exceptional sunsets and pristine mountain vistas in every direction. Privacy is the cornerstone of this home, tucked away on 2 generous acres backing to the preserve in the Upper Canyon, in the prestigious community of Silverleaf. This single story, split floor-plan house is the 'right size' at just under 5700 square feet. It is light and bright and captures the very essence of desert living with generous indoor & outdoor venues for entertaining or relaxing. Luxurious finishes and superior craftsmanship raise the standard of the property by featuring an extensive use of hardwood floors, hand hewn wood beams, custom cabinetry, and superior brick, stone and metal craftsmanship. A spectacular gourmet kitchen anchors the home and is designed for easy entertaining, with a center island, custom cabinetry, and the high-end appliances one would expect in a home of this caliber.
The generous master retreat is luxurious and split from the two en-suite bedrooms. Oversized windows capture light and views, and the bath and closet space compliment the space perfectly.
The executive office makes working from home a joy, while the theatre room is on point for entertaining and movie night. There is little room for excuses, with easy access to a personal in-house gym. And family and friends will delight in the private guest casita, located upstairs, with access from the main home as well as the front courtyard. The casita includes a bedroom, bath, sitting area with kitchenette and balcony with stellar views of the McDowell Mountains.
Outdoor living at its best, with a pool and spa that overlook a mountain through an arched decorative wall. An outdoor dining area complete with BBQ, fireplace and TV, plus a center plaza and an event lawn with in ground trampoline, provide plenty of space for larger outdoor events.
The 4 car garage has epoxy flooring and enjoys lots of storage space with custom cabinetry and extra room for toys. This home has it all and is not to be missed!
*Silverleaf residents enjoy amenities such as guard gated entry, roving security, hiking trials, walking baths, community centers with fitness, lap pool, spa, (2) lighted tennis courts as well as basketball courts and children's park. There are also (2) country clubs with golf and social memberships available: Silverleaf Country Club and DC Ranch Country Club.
Location
State AZ
County Maricopa
Community Silverleaf
Direction North to Windgate Pass Dr, turn right and proceed to guard gate. Continue on Windgate Pass, left on Saguaro Canyon, left on Wingspan Way, take second turn on right into U shape road, house on left.
Rooms
Other Rooms Guest Qtrs-Sep Entrn, ExerciseSauna Room, Media Room, Family Room
Den/Bedroom Plus 5
Separate Den/Office Y
Interior
Interior Features Breakfast Bar, 9+ Flat Ceilings, Central Vacuum, Drink Wtr Filter Sys, Fire Sprinklers, Vaulted Ceiling(s), Kitchen Island, Pantry, Double Vanity, Full Bth Master Bdrm, Separate Shwr & Tub, Tub with Jets, High Speed Internet, Granite Counters
Heating Natural Gas
Cooling Refrigeration, Ceiling Fan(s)
Flooring Carpet, Stone, Wood
Fireplaces Type 2 Fireplace, Exterior Fireplace, Living Room, Gas
Fireplace Yes
Window Features Wood Frames,Double Pane Windows
SPA Heated,Private
Exterior
Exterior Feature Balcony, Covered Patio(s), Playground, Patio, Private Street(s), Private Yard, Built-in Barbecue
Parking Features Attch'd Gar Cabinets, Dir Entry frm Garage, Electric Door Opener, Gated
Garage Spaces 4.0
Garage Description 4.0
Fence Block, Wrought Iron
Pool Play Pool, Heated, Private
Community Features Gated Community, Community Spa Htd, Community Spa, Community Pool Htd, Community Pool, Guarded Entry, Golf, Tennis Court(s), Playground, Biking/Walking Path, Clubhouse, Fitness Center
Utilities Available APS, SW Gas
Amenities Available Club, Membership Opt, Management
View City Lights, Mountain(s)
Roof Type Tile
Private Pool Yes
Building
Lot Description Sprinklers In Rear, Sprinklers In Front, Desert Back, Desert Front, Grass Back, Auto Timer H2O Front, Auto Timer H2O Back
Story 2
Builder Name Peterson Construction
Sewer Public Sewer
Water City Water
Architectural Style Spanish
Structure Type Balcony,Covered Patio(s),Playground,Patio,Private Street(s),Private Yard,Built-in Barbecue
New Construction No
Schools
Elementary Schools Copper Ridge Elementary School
Middle Schools Copper Ridge Middle School
High Schools Chaparral High School
School District Scottsdale Unified District
Others
HOA Name DC Ranch Association
HOA Fee Include Maintenance Grounds,Street Maint
Senior Community No
Tax ID 217-08-235
Ownership Fee Simple
Acceptable Financing Cash, Conventional, Trade
Horse Property N
Listing Terms Cash, Conventional, Trade
Financing Cash
Special Listing Condition Exclusions (SeeRmks)
Read Less
Want to know what your home might be worth? Contact us for a FREE valuation!

Our team is ready to help you sell your home for the highest possible price ASAP

Copyright 2025 Arizona Regional Multiple Listing Service, Inc. All rights reserved.
Bought with Silverleaf Realty





