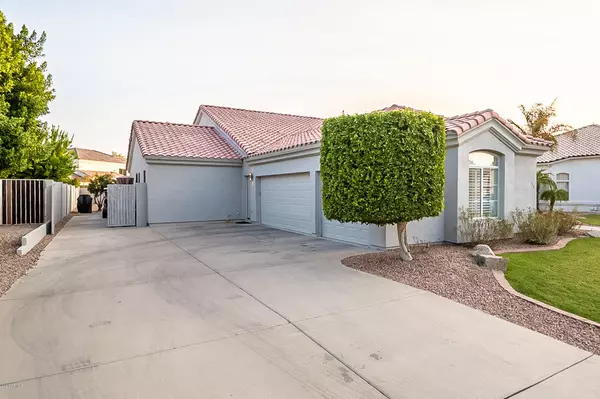$695,000
$725,000
4.1%For more information regarding the value of a property, please contact us for a free consultation.
5345 E MCLELLAN Road #116 Mesa, AZ 85205
4 Beds
3.5 Baths
3,186 SqFt
Key Details
Sold Price $695,000
Property Type Single Family Home
Sub Type Single Family - Detached
Listing Status Sold
Purchase Type For Sale
Square Footage 3,186 sqft
Price per Sqft $218
Subdivision Alta Mesa Estates 1
MLS Listing ID 6133916
Sold Date 11/16/20
Bedrooms 4
HOA Fees $85/qua
HOA Y/N Yes
Originating Board Arizona Regional Multiple Listing Service (ARMLS)
Year Built 1995
Annual Tax Amount $4,728
Tax Year 2020
Lot Size 0.303 Acres
Acres 0.3
Property Description
Gorgeous custom single-story home with almost 3,200 sq.ft. on a nearly 1/3 acre cul-de-sac lot in the exclusive gated Alta Mesa Estates golf course community. Dramatic high 14' ceilings t/o spacious open floorplan with split 4 bedrooms/3.5 baths, including Jack-and-Jill bedroom suites. Beautiful, fully remodeled island kitchen with upgraded appliances, walk-in pantry, dual wall ovens. New tile, new interior and exterior paint, ceiling fans, and LED lighting. Private rear yard professionally designed with trellises and low voltage LED lighting system. Loaded w/ custom upgrades: side-entry 3 car garage with new storage cabinets and epoxy floors, plantation shutters, limestone fireplace, coffered ceilings, glass walk-in shower, large jetted tub, built-in desks, and lots more!
Location
State AZ
County Maricopa
Community Alta Mesa Estates 1
Direction Higley (north of Brown) to McLellan, east past church to gated entrance to Alta Mesa Estates on right, through gates, then right turn, and then into first cul-de-sac on left to custom home.
Rooms
Master Bedroom Split
Den/Bedroom Plus 5
Separate Den/Office Y
Interior
Interior Features Kitchen Island, Full Bth Master Bdrm, Separate Shwr & Tub, Tub with Jets
Heating Electric
Cooling Refrigeration, Ceiling Fan(s)
Fireplaces Type 1 Fireplace, Family Room
Fireplace Yes
SPA None
Laundry Wshr/Dry HookUp Only
Exterior
Parking Features Attch'd Gar Cabinets, Dir Entry frm Garage, Electric Door Opener, Over Height Garage, RV Gate
Garage Spaces 3.0
Garage Description 3.0
Fence Block
Pool Play Pool, Private
Community Features Gated Community, Golf
Utilities Available SRP
Amenities Available Other
Roof Type Tile
Private Pool Yes
Building
Lot Description Sprinklers In Rear, Sprinklers In Front, Cul-De-Sac, Grass Front, Grass Back, Auto Timer H2O Front, Auto Timer H2O Back
Story 1
Builder Name Custom
Sewer Public Sewer
Water City Water
New Construction No
Schools
Elementary Schools Mendoza Elementary School
Middle Schools Shepherd Junior High School
High Schools Red Mountain High School
School District Mesa Unified District
Others
HOA Name AMCA
HOA Fee Include Other (See Remarks)
Senior Community No
Tax ID 141-45-572
Ownership Fee Simple
Acceptable Financing Cash, Conventional, VA Loan
Horse Property N
Listing Terms Cash, Conventional, VA Loan
Financing Conventional
Read Less
Want to know what your home might be worth? Contact us for a FREE valuation!

Our team is ready to help you sell your home for the highest possible price ASAP

Copyright 2025 Arizona Regional Multiple Listing Service, Inc. All rights reserved.
Bought with Just Selling AZ





