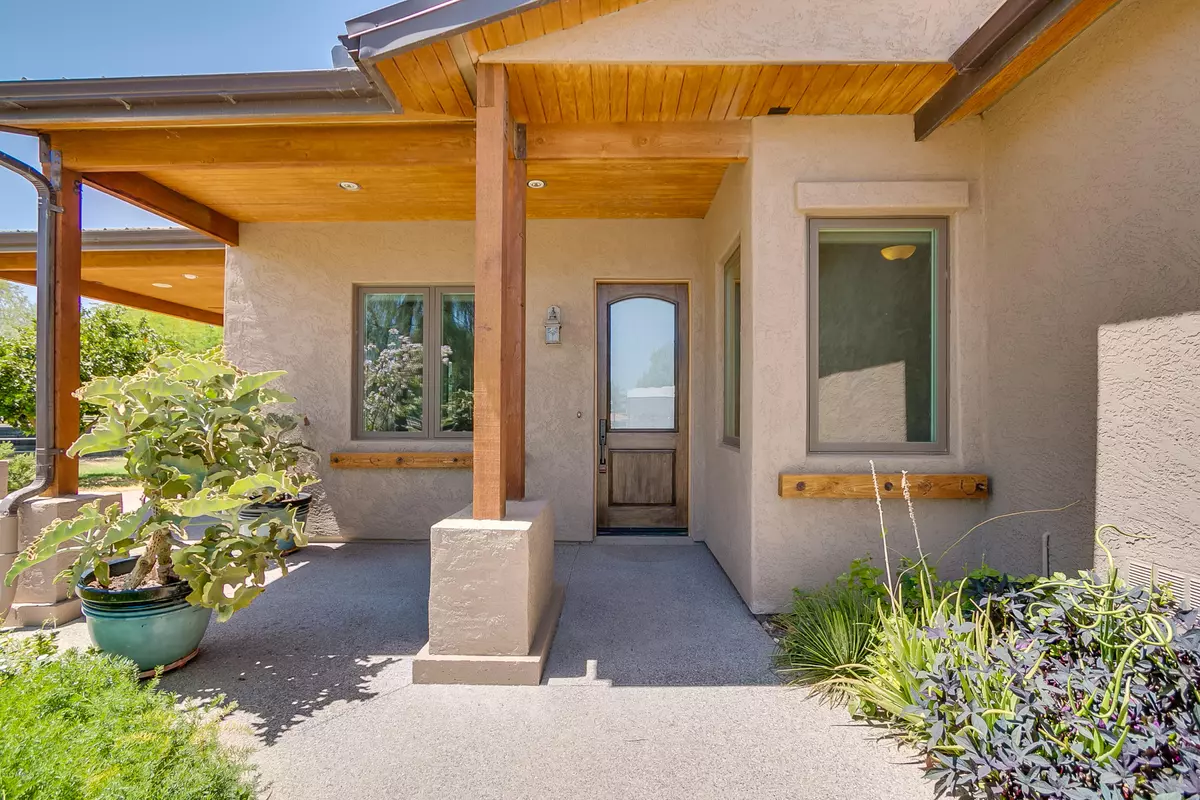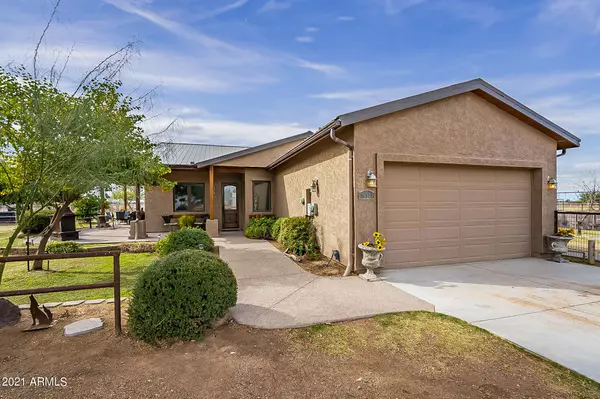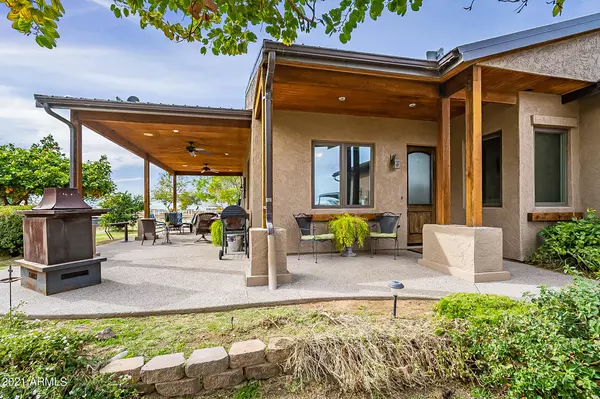$800,000
$799,990
For more information regarding the value of a property, please contact us for a free consultation.
39170 N KENNEDY Drive San Tan Valley, AZ 85140
3 Beds
2 Baths
1,510 SqFt
Key Details
Sold Price $800,000
Property Type Single Family Home
Sub Type Single Family - Detached
Listing Status Sold
Purchase Type For Sale
Square Footage 1,510 sqft
Price per Sqft $529
Subdivision Country Mini-Farms Amd
MLS Listing ID 6188534
Sold Date 04/20/21
Style Ranch
Bedrooms 3
HOA Y/N No
Originating Board Arizona Regional Multiple Listing Service (ARMLS)
Year Built 2013
Annual Tax Amount $2,415
Tax Year 2020
Lot Size 3.480 Acres
Acres 3.48
Property Description
OUTSTANDING HORSE PROPERTY AND INCOME GENERATOR. 3.48 IRRIGRATED ACRES. MAIN RESIDENCE IS A BEAUTIFUL OPEN FLOOR PLAN WITH 3 BEDROOMS AND TWO BATHROOMS. KITCHEN INCLUDES ALL APPLIANCES, BREAKFAST BAR, AND SEATING NOOK. ENJOY THE COVERED PATIO OVERLOOKING YOUR HORSES, PASTURE AND ARENA. METAL ROOF AND ON GRID SOLAR PANELS/OWNED. 2400SQ FT WORKSHOP, INCLUDES CASITA. MODULAR HOME ON PROPERTY ALSO INCLUDES 3 BEDROOM/2 BATH. 150X200 ROPING ARENA, ROPING CHUTE INCLUDED, ROUND PEN WITH WATER AND HOT WALKER. 4 SPACIOUS IRRIGRATED PASTURES, 26 COVERED STALLS, 3 INSULTED TACK ROOMS, AND SEPARATED FEED ROOM. COVERED HAY STORAGE. 2 RV HOOKUPS FOR GUESTS, 220 POWER AND WATER AVAILABLE. 37 MATURE TREES. PLEASE ENTER FROM CHANDLER HEIGHTS.
Location
State AZ
County Pinal
Community Country Mini-Farms Amd
Direction SOUTH ON IRONWOOD, WEST ON CHANDLER HEIGHTS TO HOME
Rooms
Other Rooms Great Room
Guest Accommodations 1800.0
Master Bedroom Split
Den/Bedroom Plus 3
Separate Den/Office N
Interior
Interior Features Eat-in Kitchen, Breakfast Bar, 9+ Flat Ceilings, Central Vacuum, Soft Water Loop, Pantry, 3/4 Bath Master Bdrm, High Speed Internet
Heating Electric
Cooling Refrigeration
Flooring Tile
Fireplaces Number No Fireplace
Fireplaces Type None
Fireplace No
Window Features Sunscreen(s),Dual Pane,Low-E
SPA None
Exterior
Exterior Feature Covered Patio(s), Patio, Storage
Parking Features Electric Door Opener, Extnded Lngth Garage, RV Gate, Separate Strge Area, RV Access/Parking, RV Garage
Garage Spaces 2.0
Carport Spaces 2
Garage Description 2.0
Fence See Remarks, Other
Pool None
Landscape Description Flood Irrigation, Irrigation Front
Amenities Available None
Roof Type Metal
Private Pool No
Building
Lot Description Sprinklers In Front, Corner Lot, Irrigation Front, Flood Irrigation
Story 1
Builder Name unknown
Sewer Septic in & Cnctd, Septic Tank
Water City Water
Architectural Style Ranch
Structure Type Covered Patio(s),Patio,Storage
New Construction No
Schools
Elementary Schools Jack Barnes Elementary School
Middle Schools J. O. Combs Middle School
High Schools Combs High School
School District J. O. Combs Unified School District
Others
HOA Fee Include No Fees
Senior Community No
Tax ID 104-26-044
Ownership Fee Simple
Horse Property Y
Horse Feature Arena, Barn, Corral(s), Stall, Tack Room
Financing Conventional
Read Less
Want to know what your home might be worth? Contact us for a FREE valuation!

Our team is ready to help you sell your home for the highest possible price ASAP

Copyright 2025 Arizona Regional Multiple Listing Service, Inc. All rights reserved.
Bought with RE/MAX Excalibur





