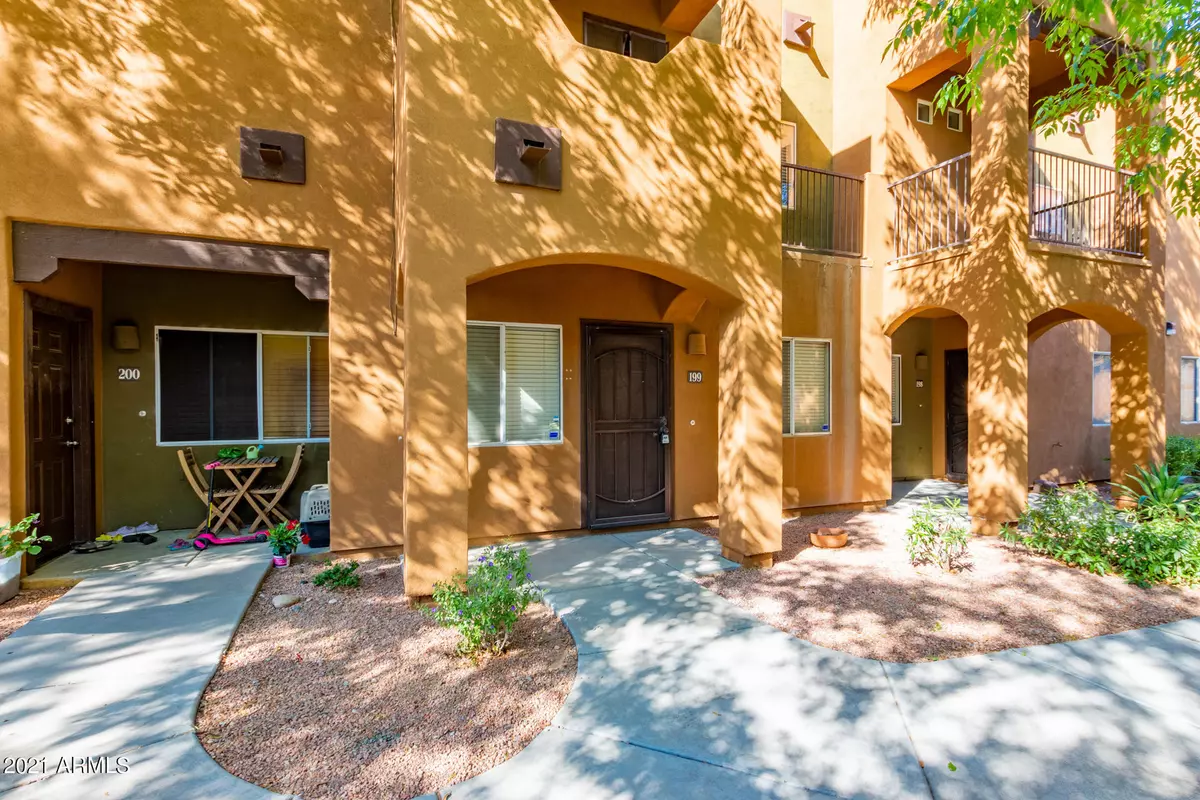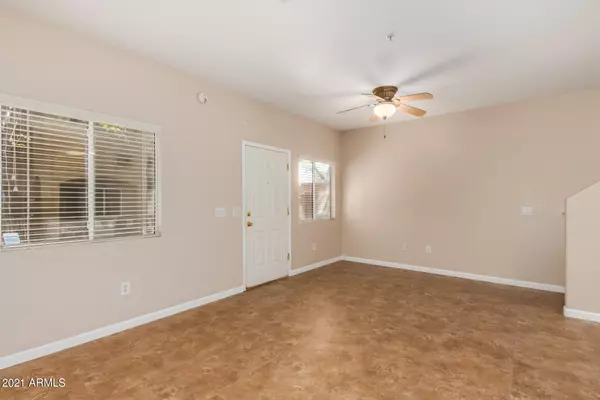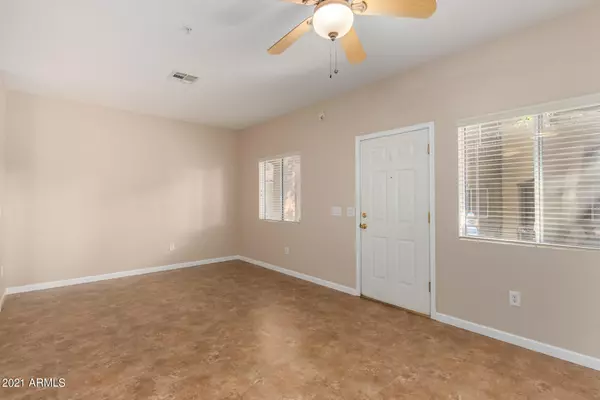$260,000
$249,900
4.0%For more information regarding the value of a property, please contact us for a free consultation.
1718 W COLTER Street #199 Phoenix, AZ 85015
3 Beds
2.5 Baths
1,450 SqFt
Key Details
Sold Price $260,000
Property Type Condo
Sub Type Apartment Style/Flat
Listing Status Sold
Purchase Type For Sale
Square Footage 1,450 sqft
Price per Sqft $179
Subdivision Mission Gate Condominium
MLS Listing ID 6209931
Sold Date 04/23/21
Bedrooms 3
HOA Fees $240/mo
HOA Y/N Yes
Originating Board Arizona Regional Multiple Listing Service (ARMLS)
Year Built 2005
Annual Tax Amount $1,166
Tax Year 2020
Lot Size 996 Sqft
Acres 0.02
Property Description
This home is a gem. Recently remodeled with updated tile floors and updated lower level bathroom. Fresh, clean carpets heading upstairs to the multipurpose loft area, three bedrooms and two full baths upstairs. Both baths have new, modern wood-look tile. The master has been remodeled with an updated vanity with dual sinks, dual mirrors, and lighting. Private balcony in master overlooks the green belt below. This unit has an attached two car garage with custom storage cabinets and garage refrigerator. All appliances included. Lock and leave gated community with fabulous green belts and pool. All owner occupied units show pride of ownership. Light rail is within walking distance from the community providing easy access to all that Greater Phoenix has to offer.
Location
State AZ
County Maricopa
Community Mission Gate Condominium
Direction South on 19th Ave to Colter. Left on Colter (East) to the Community on the left hand side of Colter. Enter the gates and turn left. Stay straight until T and turn Left. Park in front of garage 199.
Rooms
Other Rooms Loft
Master Bedroom Split
Den/Bedroom Plus 4
Separate Den/Office N
Interior
Interior Features Eat-in Kitchen, Double Vanity, Full Bth Master Bdrm
Heating Electric
Cooling Refrigeration
Fireplaces Number No Fireplace
Fireplaces Type None
Fireplace No
SPA None
Exterior
Garage Spaces 2.0
Garage Description 2.0
Fence None
Pool None
Community Features Community Pool, Near Light Rail Stop, Biking/Walking Path
Utilities Available APS
Amenities Available Management
Roof Type Tile
Private Pool No
Building
Lot Description Grass Front
Story 2
Builder Name Unknown
Sewer Public Sewer
Water City Water
New Construction No
Schools
Elementary Schools Solano School
Middle Schools Osborn Middle School
High Schools Central High School
School District Phoenix Union High School District
Others
HOA Name Mission Gate
HOA Fee Include Other (See Remarks),Front Yard Maint,Water,Maintenance Exterior
Senior Community No
Tax ID 156-36-178
Ownership Fee Simple
Acceptable Financing Cash, Conventional, VA Loan
Horse Property N
Listing Terms Cash, Conventional, VA Loan
Financing Conventional
Special Listing Condition Owner Occupancy Req, N/A
Read Less
Want to know what your home might be worth? Contact us for a FREE valuation!

Our team is ready to help you sell your home for the highest possible price ASAP

Copyright 2025 Arizona Regional Multiple Listing Service, Inc. All rights reserved.
Bought with HomeSmart





