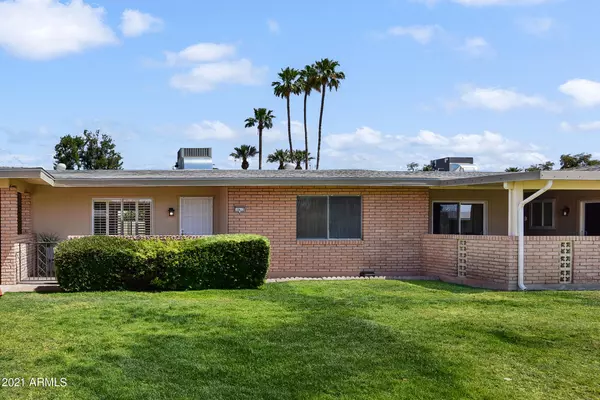$220,000
$225,000
2.2%For more information regarding the value of a property, please contact us for a free consultation.
10412 W AUDREY Drive Sun City, AZ 85351
2 Beds
1.75 Baths
1,188 SqFt
Key Details
Sold Price $220,000
Property Type Townhouse
Sub Type Townhouse
Listing Status Sold
Purchase Type For Sale
Square Footage 1,188 sqft
Price per Sqft $185
Subdivision Sun City Unit 5 Tracts 11 Thru 20
MLS Listing ID 6236856
Sold Date 08/12/21
Bedrooms 2
HOA Fees $268/mo
HOA Y/N Yes
Originating Board Arizona Regional Multiple Listing Service (ARMLS)
Year Built 1965
Annual Tax Amount $529
Tax Year 2020
Lot Size 261 Sqft
Acres 0.01
Property Description
BACK ON THE MARKET! Must See Hidden GEM in the Heart of Sun City! Pride of Ownership and Attention to Detail Reign Supreme with Upgrades! SPDS, CLUE Report, A/C and Contractor Receipts Provided in Docs Tab! This Gorgeous Townhome is Not a 'Flip'! Laminate Plank Floors in main Living Areas, Hallway, and Bedrooms, Luxury Vinyl Flooring, Marble Countertops, Vanities and Toilets Installed in Bathrooms in May, 2021! A/C Replaced 2020. HOA Replaced the Roof and Painted Exterior in 2020! Washer/Dryer/Refrigerator Included! Popcorn Ceilings Removed in May, 2021. Interior Paint, Bosch Dishwasher, Cooktop, Epoxy Back Patio and Walkway May, 2021! Granite Counter tops, and Counter to Cabinet Backsplash in the Kitchen, May, 2021! President of Four Peaks HOA has confirmed SEWER LINE WAS REPLACED IN 2013! Owner has Painstakingly Cared for and Nurtured the Back Yard Grass in Order for it to Remain Lush and Green! Ask Your Agent to Download, and Present to You, Copies of the SPDS, CLUE Report, A/C Receipt, Contractor Receipt, and Roof Warranty in order to Compare to Other Properties you have Seen.
Location
State AZ
County Maricopa
Community Sun City Unit 5 Tracts 11 Thru 20
Direction From W Bell Rd, South onto N 99th Ave. Approx 4.8 miles turn right on W Peoria Ave. .5 miles turn left on N 103rd Ave. .2 mile turn right on W Audrey Drive. Home is .2 mile on the right.
Rooms
Master Bedroom Not split
Den/Bedroom Plus 2
Separate Den/Office N
Interior
Interior Features 9+ Flat Ceilings, Pantry, 3/4 Bath Master Bdrm, High Speed Internet, Granite Counters
Heating Electric
Cooling Refrigeration, Ceiling Fan(s)
Flooring Laminate, Vinyl
Fireplaces Number No Fireplace
Fireplaces Type None
Fireplace No
Window Features Skylight(s)
SPA None
Exterior
Exterior Feature Covered Patio(s)
Carport Spaces 1
Fence None
Pool None
Community Features Community Spa Htd, Community Spa, Community Pool Htd, Community Pool, Community Media Room, Golf, Tennis Court(s), Racquetball, Biking/Walking Path, Clubhouse, Fitness Center
Utilities Available APS, SW Gas
Roof Type Composition
Accessibility Lever Handles, Hard/Low Nap Floors, Bath Grab Bars
Private Pool No
Building
Lot Description Sprinklers In Rear, Sprinklers In Front, Grass Front, Grass Back
Story 1
Builder Name Del Webb
Sewer Private Sewer
Water Pvt Water Company
Structure Type Covered Patio(s)
New Construction No
Schools
Elementary Schools Adult
Middle Schools Adult
High Schools Adult
School District Out Of Area
Others
HOA Name Four Peaks HOA
HOA Fee Include Roof Repair,Insurance,Sewer,Pest Control,Trash,Water,Roof Replacement,Maintenance Exterior
Senior Community Yes
Tax ID 142-82-655-A
Ownership Fee Simple
Acceptable Financing Cash, Conventional, VA Loan
Horse Property N
Listing Terms Cash, Conventional, VA Loan
Financing Other
Special Listing Condition Age Restricted (See Remarks)
Read Less
Want to know what your home might be worth? Contact us for a FREE valuation!

Our team is ready to help you sell your home for the highest possible price ASAP

Copyright 2025 Arizona Regional Multiple Listing Service, Inc. All rights reserved.
Bought with Award Realty





