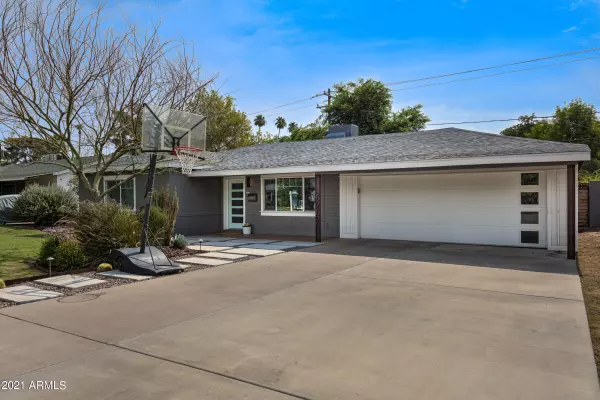$621,000
$599,000
3.7%For more information regarding the value of a property, please contact us for a free consultation.
6707 N 11TH Street Phoenix, AZ 85014
3 Beds
2 Baths
1,628 SqFt
Key Details
Sold Price $621,000
Property Type Single Family Home
Sub Type Single Family - Detached
Listing Status Sold
Purchase Type For Sale
Square Footage 1,628 sqft
Price per Sqft $381
Subdivision Palm Terrace 2
MLS Listing ID 6264258
Sold Date 08/19/21
Bedrooms 3
HOA Y/N No
Originating Board Arizona Regional Multiple Listing Service (ARMLS)
Year Built 1950
Annual Tax Amount $2,223
Tax Year 2020
Lot Size 7,331 Sqft
Acres 0.17
Property Description
Look no further, this is the home for you! Beautiful 3 bedroom, 2 bathroom, modern home in Phoenix. From the second you walk in the door you will be stunned by this spacious, updated, and open concept home. The kitchen features an amazing island with space to sit your guests, beautiful backsplash, stainless steel appliances, and modern lighting fixtures. You will find that the two spare bedrooms are generously spacious and the guest bath boasts a lovely shower with a gorgeous backsplash and beautiful mirror and vanity combination. Walk into the master bedroom and be wowed by the large bedroom and ample closet space. The master bathroom has a vanity and shower to die for, featuring a backlit mirror, floating double sink vanity, and an amazing black tile shower that will leave you feeling like you just stepped into an issue of today's hottest real estate magazine. If you can convince yourself to exit this beautiful home, walk into the backyard to practice your putting skills, have a coffee on your covered patio, or take a stroll down your paved steps and rumble through your large storage shed. With a new roof, landscaping, sprinkler system, and soft water tank all installed in 2020 and a full remodel done in 2018, this home really does have it all and then more. It definitely won't last long, see it today before it is gone!
Location
State AZ
County Maricopa
Community Palm Terrace 2
Direction When travelling north on the 51 freeway, exit and turn left onto Glendale Avenue. Turn left on 11th Street. Home is located on the left hand side.
Rooms
Den/Bedroom Plus 3
Separate Den/Office N
Interior
Interior Features Eat-in Kitchen, Breakfast Bar, No Interior Steps, Kitchen Island, Pantry, 3/4 Bath Master Bdrm, Double Vanity, High Speed Internet
Heating Natural Gas
Cooling Refrigeration, Ceiling Fan(s)
Flooring Carpet, Tile
Fireplaces Number No Fireplace
Fireplaces Type None
Fireplace No
Window Features Double Pane Windows
SPA None
Exterior
Exterior Feature Covered Patio(s), Patio
Parking Features Dir Entry frm Garage, Electric Door Opener
Garage Spaces 2.0
Garage Description 2.0
Fence Block
Pool None
Community Features Near Bus Stop
Utilities Available APS, SW Gas
Amenities Available None
Roof Type Composition
Private Pool No
Building
Lot Description Sprinklers In Rear, Sprinklers In Front, Alley, Grass Front, Grass Back, Synthetic Grass Back
Story 1
Builder Name Unknown
Sewer Public Sewer
Water City Water
Structure Type Covered Patio(s),Patio
New Construction No
Schools
Elementary Schools Madison Elementary School
Middle Schools Madison Meadows School
High Schools Central High School
School District Phoenix Union High School District
Others
HOA Fee Include No Fees
Senior Community No
Tax ID 161-03-156
Ownership Fee Simple
Acceptable Financing Cash, Conventional, FHA, VA Loan
Horse Property N
Listing Terms Cash, Conventional, FHA, VA Loan
Financing Conventional
Read Less
Want to know what your home might be worth? Contact us for a FREE valuation!

Our team is ready to help you sell your home for the highest possible price ASAP

Copyright 2025 Arizona Regional Multiple Listing Service, Inc. All rights reserved.
Bought with Arizona Best Real Estate





