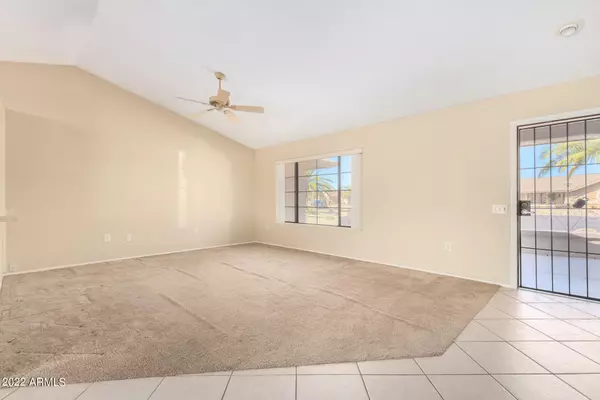$415,000
$389,900
6.4%For more information regarding the value of a property, please contact us for a free consultation.
13207 W Jubilee Drive Sun City West, AZ 85375
2 Beds
1.75 Baths
1,413 SqFt
Key Details
Sold Price $415,000
Property Type Single Family Home
Sub Type Single Family - Detached
Listing Status Sold
Purchase Type For Sale
Square Footage 1,413 sqft
Price per Sqft $293
Subdivision Sun City West Unit 22
MLS Listing ID 6361145
Sold Date 03/17/22
Bedrooms 2
HOA Y/N No
Originating Board Arizona Regional Multiple Listing Service (ARMLS)
Year Built 1986
Annual Tax Amount $1,307
Tax Year 2021
Lot Size 0.300 Acres
Acres 0.3
Property Description
''72 Hours Home Sale''
ONE OF A KIND!
This charming 2 bed, 2 bath property nestled on a peaceful cul-de-sac is the one you've been looking for! One of a kind huge 13,000+ SQFT lot with RV gate. Enter to discover an inviting open floor plan showcasing vaulted ceilings, neutral palette, tile floors, & carpet in all the right places. The spotless kitchen offers plenty of wood cabinets, a cozy dining nook, & a peninsula w/a breakfast bar. Spacious main bedroom features soft carpet, a lovely bay window, large closet, & a private bathroom. Discover the fabulous AZ room perfect to enjoy your morning coffee! You will love hosting fun gatherings in the resort-like backyard w/sparkling pool, hot tub, swaying palm trees, & tons of space for entertaining! Call now! Roof & A/C 5-year-old
Location
State AZ
County Maricopa
Community Sun City West Unit 22
Direction Bell Road and R.H. Johnson - L on Spanish Garden, L on 133rd Dr. to Jubilee to property (133rd Dr becomes Jubilee)
Rooms
Other Rooms Arizona RoomLanai
Den/Bedroom Plus 2
Separate Den/Office N
Interior
Interior Features Eat-in Kitchen, Central Vacuum, 3/4 Bath Master Bdrm
Heating Electric
Cooling Refrigeration, Ceiling Fan(s)
Flooring Carpet, Tile
Fireplaces Number No Fireplace
Fireplaces Type None
Fireplace No
SPA Above Ground, Heated, Private
Laundry Dryer Included, Inside, Washer Included
Exterior
Exterior Feature Patio
Parking Features Electric Door Opener
Garage Spaces 2.0
Garage Description 2.0
Fence Block
Pool Play Pool, Private
Community Features Community Pool Htd, Community Pool
Utilities Available APS
Amenities Available None
Roof Type Composition
Private Pool Yes
Building
Lot Description Sprinklers In Rear, Sprinklers In Front, Desert Back, Desert Front, Cul-De-Sac
Story 1
Builder Name Del Webb
Sewer Public Sewer
Water Pvt Water Company
Structure Type Patio
New Construction No
Schools
Elementary Schools Adult
Middle Schools Adult
High Schools Adult
School District Dysart Unified District
Others
HOA Fee Include No Fees
Senior Community Yes
Tax ID 232-15-816
Ownership Fee Simple
Acceptable Financing Cash, Conventional, FHA, VA Loan
Horse Property N
Listing Terms Cash, Conventional, FHA, VA Loan
Financing Other
Read Less
Want to know what your home might be worth? Contact us for a FREE valuation!

Our team is ready to help you sell your home for the highest possible price ASAP

Copyright 2025 Arizona Regional Multiple Listing Service, Inc. All rights reserved.
Bought with Coldwell Banker Realty





