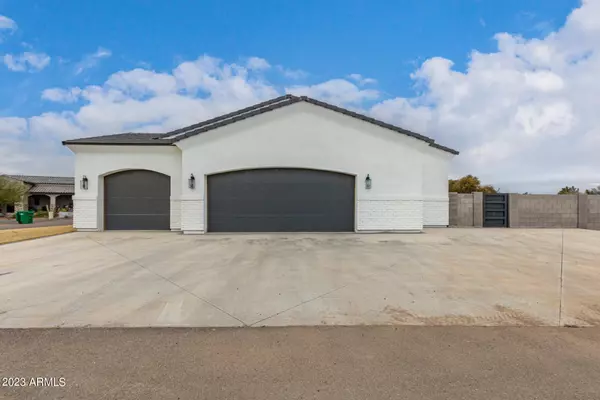$950,000
$949,900
For more information regarding the value of a property, please contact us for a free consultation.
18332 E NAVAJO Drive Queen Creek, AZ 85142
4 Beds
3 Baths
3,197 SqFt
Key Details
Sold Price $950,000
Property Type Single Family Home
Sub Type Single Family - Detached
Listing Status Sold
Purchase Type For Sale
Square Footage 3,197 sqft
Price per Sqft $297
Subdivision Chandler Heights Citrus Tract Unit 3626
MLS Listing ID 6512664
Sold Date 03/13/23
Bedrooms 4
HOA Y/N No
Originating Board Arizona Regional Multiple Listing Service (ARMLS)
Year Built 2019
Annual Tax Amount $3,927
Tax Year 2022
Lot Size 0.925 Acres
Acres 0.93
Property Description
BLACK-AND-WHITE LUXURY CUSTOM! Fall in love with this magnificent, LIKE NEW, 4 bed/3 bath, home nestled on a nearly 1 ACRE, Corner lot! NO HOA! A circular driveway, brick accents, 3-car side-entry garage, & large front yard will greet you upon arrival. Custom arched door opens to delightful, formal living & dining rooms, filled w/natural light & paired w/ extensive & gorgeous, wood ceiling treatments. Continue onto the spacious family room boasting modern sophistication w/ its wood-look flooring, 12' high ceilings, fresh paint, recessed lighting, & bountiful natural light. Stunning gourmet kitchen includes upscale SS appliances, ample floor-to-ceiling white cabinets, quartz counters, walk-in pantry, island w/ breakfast bar, & breakfast room with patio access. Decorative arched hallways add to the unique architecture and upscale feel of this home. Romantic owner's suite enjoys backyard access, an immaculate ensuite w/two vanities, a makeup vanity area, walk-in shower, soaking tub, & walk-in closet. Home also features Spray Foam Insulation (keeps those utility bills low). You'll love hosting fun gatherings in the well-sized backyard with all the space needed to create your dream backyard design! Offering a huge covered patio, 2 RV gates (one is a 18' rolling gate), lots of space for your toys, run a business, add a casita or RV Garage & look at those incredible mountain views! Located in the highly regarded Chandler Unified School District boundaries. All this for UNDER A MILLION!
Location
State AZ
County Maricopa
Community Chandler Heights Citrus Tract Unit 3626
Direction South on Power Rd. Turn right (West) on Navajo Dr. Property will be on your immediate right.
Rooms
Other Rooms Family Room
Master Bedroom Split
Den/Bedroom Plus 4
Separate Den/Office N
Interior
Interior Features Eat-in Kitchen, Breakfast Bar, 9+ Flat Ceilings, Drink Wtr Filter Sys, Soft Water Loop, Kitchen Island, Double Vanity, Full Bth Master Bdrm, Separate Shwr & Tub, High Speed Internet
Heating Electric
Cooling Refrigeration, Programmable Thmstat, Ceiling Fan(s)
Flooring Tile, Wood
Fireplaces Number No Fireplace
Fireplaces Type None
Fireplace No
Window Features ENERGY STAR Qualified Windows,Double Pane Windows,Low Emissivity Windows
SPA None
Laundry Wshr/Dry HookUp Only
Exterior
Exterior Feature Covered Patio(s), Private Street(s)
Parking Features Dir Entry frm Garage, Electric Door Opener, Extnded Lngth Garage, RV Gate, Side Vehicle Entry, RV Access/Parking
Garage Spaces 3.0
Garage Description 3.0
Fence Block
Pool None
Landscape Description Irrigation Back
Utilities Available SRP
Amenities Available None
View Mountain(s)
Roof Type Tile
Private Pool No
Building
Lot Description Sprinklers In Rear, Sprinklers In Front, Corner Lot, Dirt Back, Grass Front, Grass Back, Auto Timer H2O Front, Auto Timer H2O Back, Irrigation Back
Story 1
Builder Name Custom
Sewer Septic in & Cnctd
Water Pvt Water Company
Structure Type Covered Patio(s),Private Street(s)
New Construction No
Schools
Elementary Schools Dr Gary And Annette Auxier Elementary School
Middle Schools Dr Camille Casteel High School
High Schools Dr Camille Casteel High School
School District Chandler Unified District
Others
HOA Fee Include No Fees
Senior Community No
Tax ID 304-88-104-A
Ownership Fee Simple
Acceptable Financing Cash, Conventional, FHA, VA Loan
Horse Property Y
Listing Terms Cash, Conventional, FHA, VA Loan
Financing Cash
Read Less
Want to know what your home might be worth? Contact us for a FREE valuation!

Our team is ready to help you sell your home for the highest possible price ASAP

Copyright 2025 Arizona Regional Multiple Listing Service, Inc. All rights reserved.
Bought with My Home Group Real Estate





