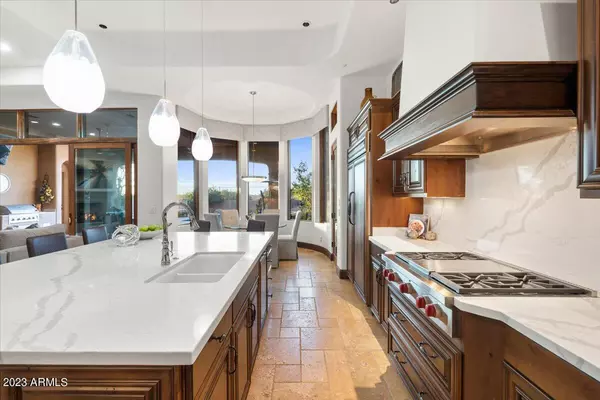$2,995,000
$2,995,000
For more information regarding the value of a property, please contact us for a free consultation.
36452 N 105TH Place Scottsdale, AZ 85262
4 Beds
4.5 Baths
4,818 SqFt
Key Details
Sold Price $2,995,000
Property Type Single Family Home
Sub Type Single Family - Detached
Listing Status Sold
Purchase Type For Sale
Square Footage 4,818 sqft
Price per Sqft $621
Subdivision Mirabel Club
MLS Listing ID 6524778
Sold Date 05/01/23
Style Santa Barbara/Tuscan
Bedrooms 4
HOA Fees $383/qua
HOA Y/N Yes
Originating Board Arizona Regional Multiple Listing Service (ARMLS)
Year Built 2011
Annual Tax Amount $5,884
Tax Year 2022
Lot Size 0.756 Acres
Acres 0.76
Property Description
World class opportunity at The Mirabel Club in this private 4BR, 4.5BA + Office + VIEW Deck 4,759sf custom Scottsdale Estate on 0.75 acre of west-facing golf course lot / with ultimate privacy & amazing VIEWS, seen from almost every room! This luxury is never-ending w/ updated kitchen, top appliances, beautifully high ceilings, exquisite wood, stone & metal details, arched entrances, and finest flooring which continues throughout this masterful Estate. Enter through the pavered courtyard, through the grand entrance & into the Living -Game room w/ fireplace - adjacent to stunning dining room w/ new butler's-wine room. The gourmet chef's kitchen is complete w/ luxury appliances, fabulous new counters and back splash, walk-in-pantry, large island w/ sink & kitchen bar seating...(CLICK MORE) Savor Belvedere-style dining area w/ access & views of the foliage and mountains. Open to the spacious living room w/ stunning custom wood sliding doors, cozy fireplace & wet bar. All great for entertaining family & friends. The split floor-plan allows for maximum privacy w/ the Primary & 3 guest rooms on opposite sides of the home. The Primary suite is the perfect getaway with a gorgeous fireplace, sitting area, access to the private patio and yard w/ inspiring views, spacious and private bath w/ stone counters, separate vanities, tub & shower. Creatively magnificent resort landscaping creates a breathtaking backyard, featuring an xl covered patio w/ fans & built-in-BBQ. Revel in the Mountain & scenic views from the rooftop balcony w/ firepit and the dazzling Art Deco-style pool & spa. The backyard also includes waterfall water features & a spacious green area, great for a putting green. Superb location, close world class dining, golf, resorts, spas, hiking, two lakes, the Tonto National Forest, artisan day trips, and so much more! Don't miss out on your dream estate! (See Attached List of Updates @ approximate total of $332,821, everything new, ready and turnkey for the discriminating buyer!) Call for your tour today!
Location
State AZ
County Maricopa
Community Mirabel Club
Direction North on Pima-Turn R. from Pima onto Cave Creek. Entrance to The Mirabel Club is 2.3 miles once on Cave Creek. Drive to the (left) guest side of the guard gate for entrance into community. Ask guard.
Rooms
Other Rooms Guest Qtrs-Sep Entrn, Great Room, Family Room
Master Bedroom Split
Den/Bedroom Plus 5
Separate Den/Office Y
Interior
Interior Features Mstr Bdrm Sitting Rm, Walk-In Closet(s), Eat-in Kitchen, Breakfast Bar, Fire Sprinklers, No Interior Steps, Soft Water Loop, Wet Bar, Kitchen Island, Pantry, Bidet, Double Vanity, Full Bth Master Bdrm, Separate Shwr & Tub, Tub with Jets, High Speed Internet, Granite Counters
Heating Natural Gas
Cooling Refrigeration
Flooring Carpet, Stone, Wood
Fireplaces Type 3+ Fireplace, Fire Pit, Family Room, Living Room, Master Bedroom, Gas
Fireplace Yes
SPA Heated, Private
Laundry 220 V Dryer Hookup, Inside, Wshr/Dry HookUp Only, Gas Dryer Hookup
Exterior
Exterior Feature Balcony, Covered Patio(s), Patio, Private Street(s), Private Yard, Storage, Built-in Barbecue
Parking Features Attch'd Gar Cabinets, Dir Entry frm Garage, Electric Door Opener, Separate Strge Area, Golf Cart Garage
Garage Spaces 3.0
Garage Description 3.0
Fence Block, Wrought Iron
Pool Private
Community Features Guarded Entry, Golf, Biking/Walking Path
Utilities Available APS, SW Gas
Amenities Available Club, Membership Opt, Management
View City Lights, Mountain(s)
Roof Type Tile, Foam
Accessibility Zero-Grade Entry
Building
Lot Description Desert Back, Desert Front, On Golf Course, Cul-De-Sac, Synthetic Grass Back, Auto Timer H2O Front, Auto Timer H2O Back
Story 1
Builder Name Tarver Construction
Sewer Public Sewer
Water City Water
Architectural Style Santa Barbara/Tuscan
Structure Type Balcony, Covered Patio(s), Patio, Private Street(s), Private Yard, Storage, Built-in Barbecue
New Construction No
Schools
Elementary Schools Black Mountain Elementary School
Middle Schools Sonoran Trails Middle School
High Schools Cactus Shadows High School
School District Cave Creek Unified District
Others
HOA Name Mirabel Comm. Assoc.
HOA Fee Include Maintenance Grounds, Street Maint
Senior Community No
Tax ID 219-60-449
Ownership Fee Simple
Acceptable Financing Cash, Conventional
Horse Property N
Listing Terms Cash, Conventional
Financing Cash
Read Less
Want to know what your home might be worth? Contact us for a FREE valuation!

Our team is ready to help you sell your home for the highest possible price ASAP

Copyright 2025 Arizona Regional Multiple Listing Service, Inc. All rights reserved.
Bought with Keller Williams Integrity First





