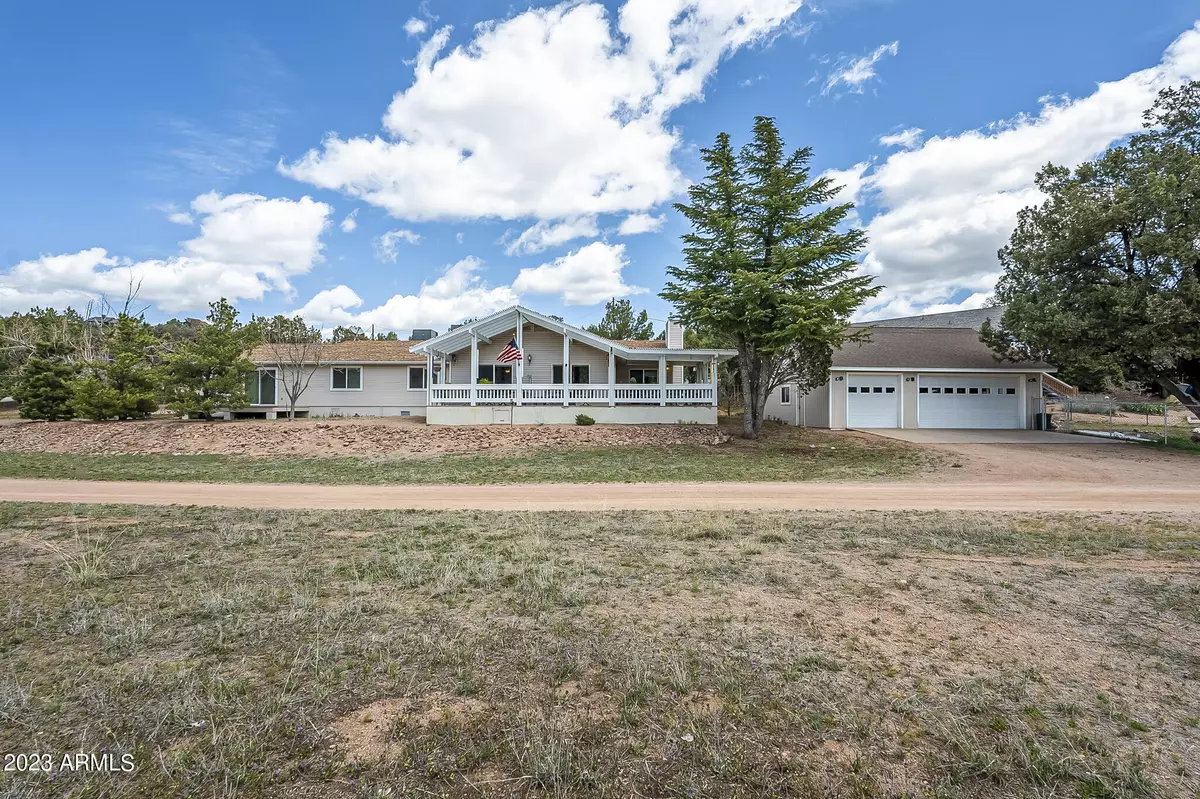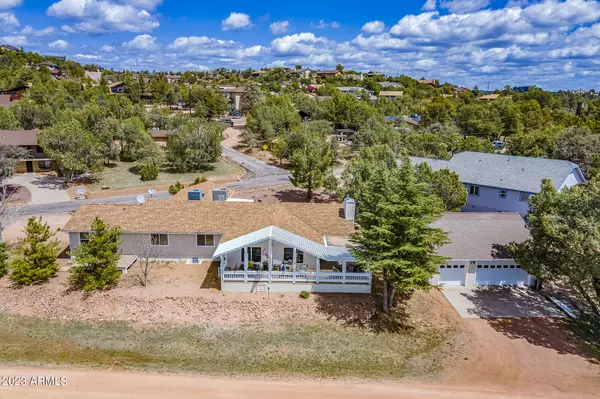$650,000
$679,900
4.4%For more information regarding the value of a property, please contact us for a free consultation.
1611 W MESA Drive Payson, AZ 85541
3 Beds
3 Baths
2,915 SqFt
Key Details
Sold Price $650,000
Property Type Single Family Home
Sub Type Single Family - Detached
Listing Status Sold
Purchase Type For Sale
Square Footage 2,915 sqft
Price per Sqft $222
Subdivision Country Club Estates Unit 2
MLS Listing ID 6544996
Sold Date 07/10/23
Style Ranch
Bedrooms 3
HOA Y/N No
Originating Board Arizona Regional Multiple Listing Service (ARMLS)
Year Built 1977
Annual Tax Amount $3,603
Tax Year 2021
Lot Size 0.458 Acres
Acres 0.46
Property Description
Overlooking the Payson Golf Course, this spacious and open 3 bedroom, 3 bathroom home plus bonus room and office sits on almost a half acre lot with incredible mountain and golf course views. Lots of excellent upgrades. Extra deep and wide detached 3 car garage, fully insulated, 9ft ceilings, lots of cabinets and work space. Owner has recently installed a new roof, new deck, new water heater, new carpet and new blinds. Wrap around covered porch with views of golf course & mountains ~ enjoy and relax away! Upgraded dual pain low E windows. The kitchen has a large breakfast bar and eat-in kitchen with stainless steel appliances, walk-in pantry and windows overlooking front courtyard. Owner's suite boasts sliding door exit to private patio, walk-in shower w/dual shower heads and walk-in shower. Large secondary rooms. Inside laundry room with private exit. Missing dishwasher would be happily installed by the seller, per buyer request.
Location
State AZ
County Gila
Community Country Club Estates Unit 2
Direction From Hwy 87, go west on main street past Green Valley Park and turn right on Vista then right on Mesa
Rooms
Other Rooms Great Room, BonusGame Room
Den/Bedroom Plus 5
Separate Den/Office Y
Interior
Interior Features Eat-in Kitchen, Breakfast Bar, Furnished(See Rmrks), Vaulted Ceiling(s), Pantry, Full Bth Master Bdrm
Heating Electric
Cooling Refrigeration, Ceiling Fan(s)
Flooring Carpet, Tile, Wood
Fireplaces Type Other (See Remarks), 2 Fireplace, Family Room, Living Room
Fireplace Yes
Window Features Skylight(s),Double Pane Windows,Low Emissivity Windows
SPA None
Exterior
Exterior Feature Balcony, Covered Patio(s), Patio
Parking Features Attch'd Gar Cabinets, Electric Door Opener, RV Access/Parking
Garage Spaces 3.0
Carport Spaces 1
Garage Description 3.0
Fence Chain Link, Partial
Pool None
Community Features Golf, Biking/Walking Path
Utilities Available APS
Amenities Available None
View Mountain(s)
Roof Type Composition
Private Pool No
Building
Lot Description On Golf Course, Gravel/Stone Front
Story 1
Builder Name Custom
Sewer Sewer in & Cnctd, Public Sewer
Water City Water
Architectural Style Ranch
Structure Type Balcony,Covered Patio(s),Patio
New Construction No
Schools
Elementary Schools Out Of Maricopa Cnty
Middle Schools Out Of Maricopa Cnty
High Schools Out Of Maricopa Cnty
School District Payson Unified District
Others
HOA Fee Include No Fees
Senior Community No
Tax ID 304-11-074-A
Ownership Fee Simple
Acceptable Financing Cash, Conventional
Horse Property N
Listing Terms Cash, Conventional
Financing Conventional
Read Less
Want to know what your home might be worth? Contact us for a FREE valuation!

Our team is ready to help you sell your home for the highest possible price ASAP

Copyright 2025 Arizona Regional Multiple Listing Service, Inc. All rights reserved.
Bought with HomeSmart





