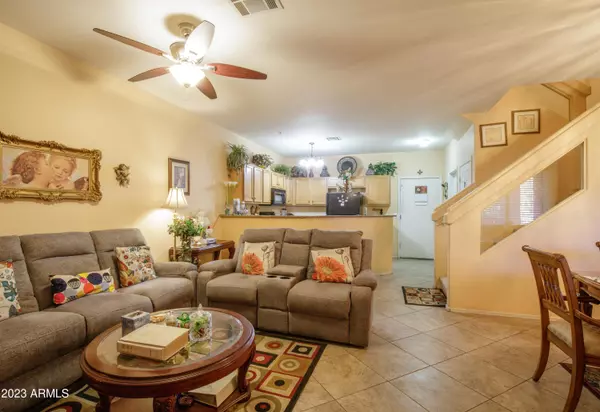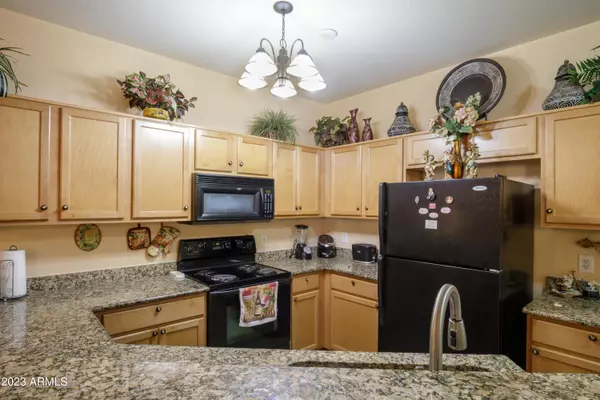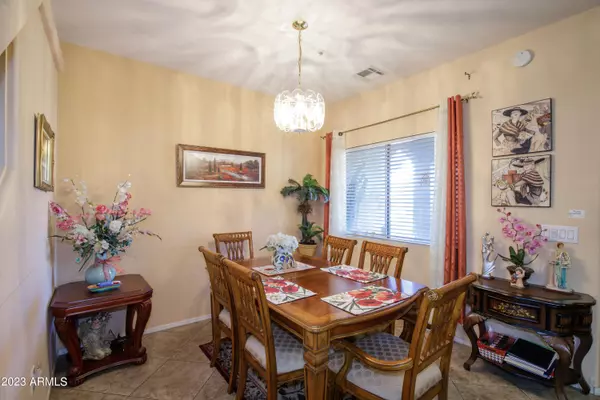$335,000
$329,000
1.8%For more information regarding the value of a property, please contact us for a free consultation.
1718 W Colter Street #103 Phoenix, AZ 85015
3 Beds
2.5 Baths
1,618 SqFt
Key Details
Sold Price $335,000
Property Type Townhouse
Sub Type Townhouse
Listing Status Sold
Purchase Type For Sale
Square Footage 1,618 sqft
Price per Sqft $207
Subdivision Mission Gate Condominiums
MLS Listing ID 6559805
Sold Date 07/25/23
Style Territorial/Santa Fe
Bedrooms 3
HOA Fees $264/mo
HOA Y/N Yes
Originating Board Arizona Regional Multiple Listing Service (ARMLS)
Year Built 2004
Annual Tax Amount $1,273
Tax Year 2022
Lot Size 105 Sqft
Property Description
Introducing the largest floor plan in the complex, spanning over 1,600 sq.ft. This townhome is perfect as a starter home, located in a gated community near Downtown Phoenix and Grand Canyon University, walking distance to Light Rail.
It features 3 bedrooms, 2.5 baths, a den/office area, and ample storage with walk-in closets in the primary and second bedrooms. The kitchen boasts granite countertops and a stainless steel refrigerator. Enjoy the convenience of an attached 2-car garage for easy access. Embrace comfort and modern living in this centrally located townhome. HOA will not allow rentals.
Location
State AZ
County Maricopa
Community Mission Gate Condominiums
Direction From 15th Avenue and Camelback, head north on 15th Avenue and turn Left on Colter and head west to 17th Avenue. Mission Gate Condominiums will be on north side of Colter.
Rooms
Master Bedroom Upstairs
Den/Bedroom Plus 3
Separate Den/Office N
Interior
Interior Features Upstairs, 9+ Flat Ceilings, Furnished(See Rmrks), Fire Sprinklers, Double Vanity, Full Bth Master Bdrm, High Speed Internet, Granite Counters
Heating Electric
Cooling Refrigeration, See Remarks
Flooring Carpet, Tile
Fireplaces Number No Fireplace
Fireplaces Type None
Fireplace No
Window Features Double Pane Windows
SPA None
Laundry Other
Exterior
Exterior Feature Balcony, Patio
Parking Features Electric Door Opener, Unassigned
Garage Spaces 2.0
Carport Spaces 2
Garage Description 2.0
Pool Fenced, None
Community Features Gated Community, Community Spa, Community Pool, Near Light Rail Stop, Near Bus Stop, Clubhouse
Utilities Available SRP
Amenities Available Management
Roof Type Concrete
Private Pool No
Building
Lot Description Desert Back, Desert Front, Gravel/Stone Front, Gravel/Stone Back
Story 2
Builder Name WETSTONE
Sewer Public Sewer
Water City Water
Architectural Style Territorial/Santa Fe
Structure Type Balcony,Patio
New Construction No
Schools
Elementary Schools Solano School
Middle Schools Osborn Middle School
High Schools Central High School
School District Phoenix Union High School District
Others
HOA Name Mission Gate
HOA Fee Include Roof Repair,Sewer,Pest Control,Maintenance Grounds,Trash,Water,Roof Replacement,Maintenance Exterior
Senior Community No
Tax ID 156-36-223
Ownership Fee Simple
Acceptable Financing Cash, Conventional, VA Loan
Horse Property N
Listing Terms Cash, Conventional, VA Loan
Financing Conventional
Read Less
Want to know what your home might be worth? Contact us for a FREE valuation!

Our team is ready to help you sell your home for the highest possible price ASAP

Copyright 2025 Arizona Regional Multiple Listing Service, Inc. All rights reserved.
Bought with Barrett Real Estate





