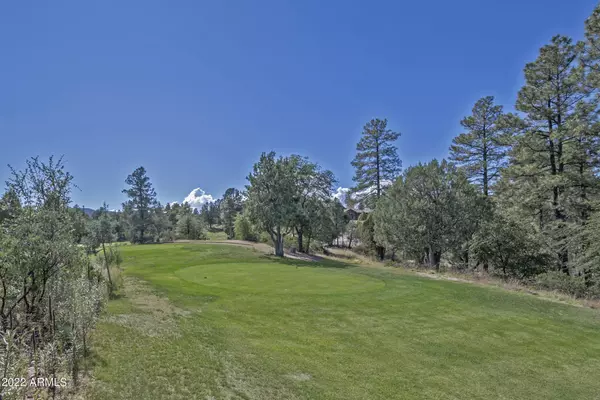$1,712,500
$2,299,500
25.5%For more information regarding the value of a property, please contact us for a free consultation.
2800 E RIM CLUB Drive Payson, AZ 85541
4 Beds
6 Baths
6,425 SqFt
Key Details
Sold Price $1,712,500
Property Type Single Family Home
Sub Type Single Family - Detached
Listing Status Sold
Purchase Type For Sale
Square Footage 6,425 sqft
Price per Sqft $266
Subdivision The Rim Golf Club Phase 2
MLS Listing ID 6474309
Sold Date 08/31/23
Bedrooms 4
HOA Fees $7,716/qua
HOA Y/N Yes
Originating Board Arizona Regional Multiple Listing Service (ARMLS)
Year Built 2005
Annual Tax Amount $13,456
Tax Year 2021
Lot Size 1.452 Acres
Acres 1.45
Property Description
TRULY MAGNIFICENT! FULL IMMEDIATE POSSESSION AVAILABLE! THIS 6400+Sq.Ft custom home located in the highly desired Rim Golf Club Community offers four bedrooms, six bathrooms, and a 3-car garage with only the finest fixtures and finishes. Complete main level living includes: Chef's kitchen with Subzero/Viking appliances; breakfast nook with access to newer walk-out deck/outdoor kitchen; laundry; great room with breathtaking views of Monument Peak and the Granite Dells Mountains; formal dining; and a spacious master suite and study. Downstairs you will find the family room/kitchenette that provides access to the lower-level outdoor space with fire pit/spa, wine cellar, two guest suites, media room, extra half bathroom, game room and hobby room. PLEASE GO AHEAD WITH SHOWINGS! Upper level provides a spacious loft/guest suite. This home includes several new additions including ''owned solar" that provides an average electric bill with a negative balance. This home is a must see for the buyer that appreciates excellent upgrades, the finest features and a lifestyle in one of the finest golf course communities in AZ. GOLF MEMBERSHIP & GOLF CART ARE AVAILABLE IF DESIRED.
Location
State AZ
County Gila
Community The Rim Golf Club Phase 2
Direction Enter through Main Security Gate for map and directions.
Rooms
Other Rooms Library-Blt-in Bkcse, Loft, Great Room, Media Room, Family Room, BonusGame Room
Basement Finished, Walk-Out Access, Full
Master Bedroom Split
Den/Bedroom Plus 8
Separate Den/Office Y
Interior
Interior Features Breakfast Bar, 9+ Flat Ceilings, Fire Sprinklers, Vaulted Ceiling(s), Wet Bar, Kitchen Island, Pantry, Double Vanity, Full Bth Master Bdrm, Separate Shwr & Tub, Tub with Jets, High Speed Internet, Smart Home, Granite Counters
Heating Propane
Cooling Refrigeration, Ceiling Fan(s)
Flooring Carpet, Tile, Wood
Fireplaces Type 2 Fireplace, Fire Pit
Fireplace Yes
Window Features ENERGY STAR Qualified Windows,Double Pane Windows
SPA Above Ground,Heated,Private
Laundry See Remarks
Exterior
Exterior Feature Patio, Built-in Barbecue
Garage Spaces 3.0
Garage Description 3.0
Fence Wrought Iron
Pool None
Community Features Gated Community, Community Spa Htd, Community Spa, Community Pool Htd, Community Pool, Guarded Entry, Golf, Tennis Court(s), Biking/Walking Path, Clubhouse, Fitness Center
Utilities Available Propane
Amenities Available Self Managed
View Mountain(s)
Roof Type Tile
Accessibility Zero-Grade Entry, Accessible Hallway(s)
Private Pool No
Building
Lot Description Desert Back, Desert Front, On Golf Course, Gravel/Stone Front, Gravel/Stone Back
Story 3
Builder Name Reveal Development
Sewer Public Sewer
Water City Water
Structure Type Patio,Built-in Barbecue
New Construction No
Schools
Elementary Schools Other
Middle Schools Other
High Schools Other
School District Out Of Area
Others
HOA Name RGCCA
HOA Fee Include Maintenance Grounds,Street Maint
Senior Community No
Tax ID 302-43-175
Ownership Fee Simple
Acceptable Financing Cash, Conventional
Horse Property N
Listing Terms Cash, Conventional
Financing Cash
Read Less
Want to know what your home might be worth? Contact us for a FREE valuation!

Our team is ready to help you sell your home for the highest possible price ASAP

Copyright 2025 Arizona Regional Multiple Listing Service, Inc. All rights reserved.
Bought with DeLex Realty





