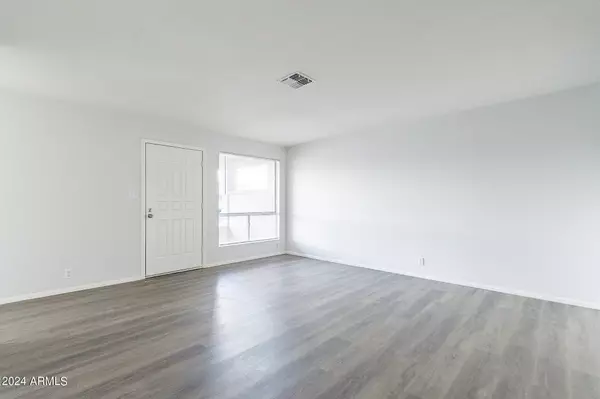$288,900
$288,900
For more information regarding the value of a property, please contact us for a free consultation.
421 W Yukon Drive #1 Phoenix, AZ 85027
2 Beds
2 Baths
994 SqFt
Key Details
Sold Price $288,900
Property Type Condo
Sub Type Apartment Style/Flat
Listing Status Sold
Purchase Type For Sale
Square Footage 994 sqft
Price per Sqft $290
Subdivision La Crescenta Condominiums
MLS Listing ID 6680771
Sold Date 04/25/24
Bedrooms 2
HOA Fees $165/mo
HOA Y/N Yes
Originating Board Arizona Regional Multiple Listing Service (ARMLS)
Year Built 1983
Annual Tax Amount $562
Tax Year 2023
Lot Size 1,170 Sqft
Acres 0.03
Property Description
Newly Renovated 2 Bed/ 2 Bath Condo in Prime Location! This newly renovated 2 bedroom, 2 bathroom condo offers the perfect blend of style, comfort and convenience in an unbeatable location. Situated just north of the 101 and 7th Ave., this clean and modern residence boasts a thoughtful layout designed to maximize space and functionality. The interior has been freshly painted with all new vinyl plank flooring throughout. The open-concept living area is has natural light which is open to the updated kitchen and eating area. The kitchen features stainless steel appliances, new countertops and ample storage, making it a turn-key home. La Crescenta has a community pool which is perfect with summer right around the corner! Don't miss out on this opportunity so come see this beautiful condo!
Location
State AZ
County Maricopa
Community La Crescenta Condominiums
Direction From 101; north on 7th Ave. ; 1st right is Yukon; condo is Unit 1 in building 421
Rooms
Other Rooms Great Room
Den/Bedroom Plus 2
Separate Den/Office N
Interior
Interior Features Eat-in Kitchen, No Interior Steps, Pantry, Full Bth Master Bdrm, High Speed Internet
Heating Electric
Cooling Refrigeration, Ceiling Fan(s)
Flooring Vinyl
Fireplaces Number No Fireplace
Fireplaces Type None
Fireplace No
SPA None
Laundry WshrDry HookUp Only
Exterior
Exterior Feature Covered Patio(s)
Parking Features Assigned
Carport Spaces 1
Fence None
Pool None
Community Features Community Spa, Community Pool
Utilities Available APS
Amenities Available Management
Roof Type Built-Up
Private Pool No
Building
Lot Description Gravel/Stone Front
Story 1
Builder Name UNKNOWN
Sewer Public Sewer
Water City Water
Structure Type Covered Patio(s)
New Construction No
Schools
Elementary Schools Esperanza Elementary School - 85009
Middle Schools Deer Valley Middle School
High Schools Deer Valley High School
School District Deer Valley Unified District
Others
HOA Name La Crescenta
HOA Fee Include Roof Repair,Insurance,Sewer,Pest Control,Maintenance Grounds,Street Maint,Trash,Roof Replacement,Maintenance Exterior
Senior Community No
Tax ID 209-10-350-B
Ownership Condominium
Acceptable Financing Conventional
Horse Property N
Listing Terms Conventional
Financing Conventional
Read Less
Want to know what your home might be worth? Contact us for a FREE valuation!

Our team is ready to help you sell your home for the highest possible price ASAP

Copyright 2025 Arizona Regional Multiple Listing Service, Inc. All rights reserved.
Bought with eXp Realty





