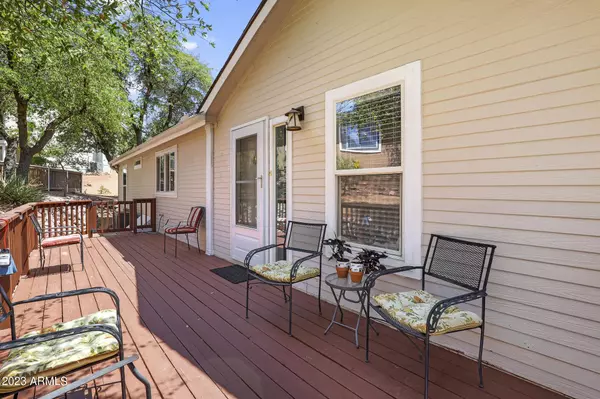$354,900
$354,900
For more information regarding the value of a property, please contact us for a free consultation.
203 N WHITING Drive Payson, AZ 85541
3 Beds
2 Baths
1,708 SqFt
Key Details
Sold Price $354,900
Property Type Mobile Home
Sub Type Mfg/Mobile Housing
Listing Status Sold
Purchase Type For Sale
Square Footage 1,708 sqft
Price per Sqft $207
Subdivision Woodland Meadows Phase Iii
MLS Listing ID 6664753
Sold Date 05/02/24
Style Ranch
Bedrooms 3
HOA Fees $14/ann
HOA Y/N Yes
Originating Board Arizona Regional Multiple Listing Service (ARMLS)
Year Built 1999
Annual Tax Amount $1,479
Tax Year 2023
Lot Size 7,005 Sqft
Acres 0.16
Property Description
Come see this Fantastic Home that is tucked away in the popular Woodland Meadows III Community. The exterior elevation has great curb appeal with its eye-catching brick veneer trim, newer roof and freshly painted front and rear decks. (One of the 3 decks is prewired for a spa). The interior design is open with a well-planned split floor plan that includes vaulted ceilings, a large living room with a beautiful rock fireplace, artistic niches & plant shelves, a huge eat-in kitchen with an island and breakfast bar, a roomy master bedroom and bath with double sink vanities, inside laundry room, and an oversized, site-built 2 car garage. The private Woodland Meadows Lake is just a short distance from your front door and offers ''Catch & Release'' fishing to Woodland Meadows residents only. Com enjoy the fresh mountain air, beautiful sunsets, and the close proximity to Rumsey Park, the town library, and other nearby conveniences. Don't miss this great opportunity!
Location
State AZ
County Gila
Community Woodland Meadows Phase Iii
Direction West on Longhorn past McLane. Right on Whiting Drive to sign on the right.
Rooms
Master Bedroom Split
Den/Bedroom Plus 3
Separate Den/Office N
Interior
Interior Features Eat-in Kitchen, Vaulted Ceiling(s), Kitchen Island, 3/4 Bath Master Bdrm, Double Vanity, High Speed Internet
Heating Propane
Cooling Refrigeration, Ceiling Fan(s)
Flooring Carpet, Laminate
Fireplaces Type 1 Fireplace, Living Room, Gas
Fireplace Yes
Window Features Double Pane Windows
SPA None
Exterior
Garage Spaces 2.0
Garage Description 2.0
Fence Other
Pool None
Utilities Available APS
Roof Type Composition
Private Pool No
Building
Lot Description Gravel/Stone Front
Story 1
Builder Name Palm Harbor
Sewer Sewer in & Cnctd
Water City Water
Architectural Style Ranch
New Construction No
Schools
Elementary Schools Out Of Maricopa Cnty
Middle Schools Out Of Maricopa Cnty
High Schools Out Of Maricopa Cnty
School District Payson Unified District
Others
HOA Name WMLOA
HOA Fee Include Other (See Remarks)
Senior Community No
Tax ID 304-01-292
Ownership Fee Simple
Acceptable Financing Conventional, FHA, VA Loan
Horse Property N
Listing Terms Conventional, FHA, VA Loan
Financing Cash
Read Less
Want to know what your home might be worth? Contact us for a FREE valuation!

Our team is ready to help you sell your home for the highest possible price ASAP

Copyright 2025 Arizona Regional Multiple Listing Service, Inc. All rights reserved.
Bought with Arizona Best Real Estate





