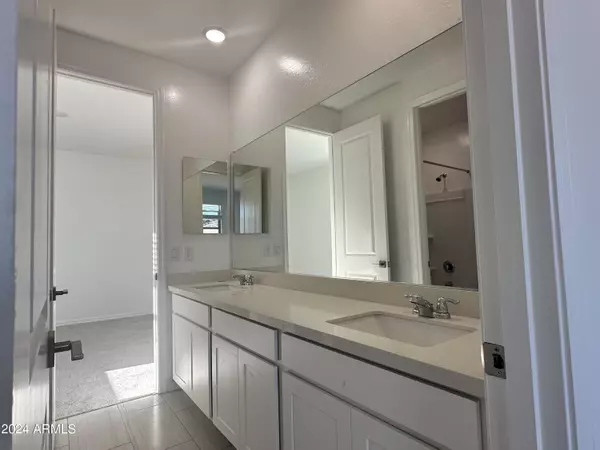$535,990
$535,990
For more information regarding the value of a property, please contact us for a free consultation.
5532 W THURMAN Drive Laveen, AZ 85339
3 Beds
2.5 Baths
2,507 SqFt
Key Details
Sold Price $535,990
Property Type Single Family Home
Sub Type Single Family - Detached
Listing Status Sold
Purchase Type For Sale
Square Footage 2,507 sqft
Price per Sqft $213
Subdivision Estrella Crossing Phase 3
MLS Listing ID 6679540
Sold Date 08/15/24
Style Contemporary
Bedrooms 3
HOA Fees $85/mo
HOA Y/N Yes
Originating Board Arizona Regional Multiple Listing Service (ARMLS)
Year Built 2024
Annual Tax Amount $713
Tax Year 2023
Lot Size 8,450 Sqft
Acres 0.19
Property Description
Welcome to this stunning newly constructed single-story home offering a perfect blend of modern convenience and classic design. There's plenty of curb appeal with a modern-desert elevation. Boasting 2,507 square feet of meticulously designed living space. This home features a spacious foyer, split floor plan, and open concept with 8 foot interior doors. There are three bedrooms, two and a half bathrooms, and a den. Grey tile floors are featured throughout for stylish look and easy maintenance with plush carpet in the bedrooms. The kitchen features a large island, white quarts countertops, gas range, grey tiled backsplash and 36 inch upper white cabinets. The great room features a beautiful 4 panel sliding glass door perfect for indoor/outdoor living! The primary bedroom in the back of the home offers a spacious and private retreat. The 3-car tandem garage offers ample parking or storage. Right now, Ashton Woods is pleased to include ALL APPLIANCES in this home, making your move-in process seamless. You'll find stainless steel dishwasher, stove, and refrigerator in the kitchen, and matching washer-dryer in the well-appointed laundry room .Don't miss out on making this residence yours. Completion is on track for May 2024. Located right off the new Loop 202 and Elliot. Great location close to dining, freeways, parks, and entertainment.
Location
State AZ
County Maricopa
Community Estrella Crossing Phase 3
Direction 202 to Elliot. East on Elliot to 59th Ave. North on 59th ave. East on W. Olney Avenue. West on 57th Avenue. Sales office/Model on Right hand side.
Rooms
Other Rooms Great Room
Master Bedroom Split
Den/Bedroom Plus 4
Separate Den/Office Y
Interior
Interior Features Eat-in Kitchen, Kitchen Island, Pantry, Double Vanity, High Speed Internet
Heating Natural Gas
Cooling Refrigeration, Programmable Thmstat
Fireplaces Number No Fireplace
Fireplaces Type None
Fireplace No
Window Features Dual Pane,Low-E,Vinyl Frame
SPA None
Exterior
Exterior Feature Covered Patio(s), Private Yard
Parking Features Tandem
Garage Spaces 3.0
Garage Description 3.0
Fence Block
Pool None
Community Features Biking/Walking Path
Utilities Available SRP, SW Gas
Amenities Available Management
Roof Type Tile
Private Pool No
Building
Lot Description Sprinklers In Front, Desert Front
Story 1
Builder Name Ashton Woods Homes
Sewer Public Sewer
Water City Water
Architectural Style Contemporary
Structure Type Covered Patio(s),Private Yard
New Construction No
Schools
Elementary Schools Laveen Elementary School
Middle Schools Laveen Elementary School
High Schools Betty Fairfax High School
School District Phoenix Union High School District
Others
HOA Name Estrella Crossing
HOA Fee Include Maintenance Grounds
Senior Community No
Tax ID 300-04-558
Ownership Fee Simple
Acceptable Financing Conventional, FHA, VA Loan
Horse Property N
Listing Terms Conventional, FHA, VA Loan
Financing Conventional
Read Less
Want to know what your home might be worth? Contact us for a FREE valuation!

Our team is ready to help you sell your home for the highest possible price ASAP

Copyright 2025 Arizona Regional Multiple Listing Service, Inc. All rights reserved.
Bought with Launch Powered By Compass





