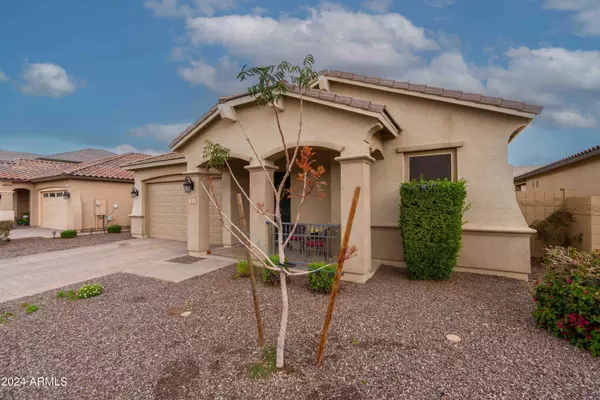$525,000
$525,000
For more information regarding the value of a property, please contact us for a free consultation.
1434 W BUCKWHEAT TREE Avenue Queen Creek, AZ 85140
4 Beds
3 Baths
2,310 SqFt
Key Details
Sold Price $525,000
Property Type Single Family Home
Sub Type Single Family - Detached
Listing Status Sold
Purchase Type For Sale
Square Footage 2,310 sqft
Price per Sqft $227
Subdivision Ironwood Crossing
MLS Listing ID 6685827
Sold Date 09/19/24
Bedrooms 4
HOA Fees $197/mo
HOA Y/N Yes
Originating Board Arizona Regional Multiple Listing Service (ARMLS)
Year Built 2019
Annual Tax Amount $1,979
Tax Year 2023
Lot Size 7,186 Sqft
Acres 0.17
Property Description
Come fall in love with this 4 bed, 3 bath home with a separate Den and all new carpet and paint throughout as of 7/8/24! This spacious split floor plan in the prestigious community of Ironwood Crossing boasts a large great room, upgraded chefs kitchen with granite countertops, huge island and breakfast bar. The oversized owners suite includes dual sinks, upgraded spa shower and a large walk in closet. Entertain family and friends in this relaxing backyard oasis which includes an incredible pergola, pavers and misters to keep you cool! Neighborhood has over 20 parks, 2 community pools, tennis courts, sand volleyball, disc golf, basketball and pickle ball courts and so much more! Schools, entertainment and shopping close by! HOA fee includes monthly sewer! This home is a must see!! Other upgrades include:
Chefs kitchen
kitchen faucet
Garage ceiling racks
Extra insulation between walls marked on floorpan in pics
Upgraded front door (Taller and wider)
Metal security door
Hot water circulation (2023)
Shade screens on West and south sides of home
Spa shower in Master
Upgraded sinks in Master
PVC irrigation (2024)
3 full bathrooms
Pergola, Pavers and misters out back
Recently painted throughout (6/2024)
Cabinet pulls
3" higher toilet in front bathroom
New flooring in front bedroom
Extra shelf in each secondary bedroom closet
Tile throughout main areas
Location
State AZ
County Pinal
Community Ironwood Crossing
Direction North to Era Mae Blvd, West to Barnes Pkwy, North to Euell Dr., West to Fraser St., North to Alpine Tree Ave, West to Kamala Tree St. North to Buckwheat Tee Ave, East to home on left.
Rooms
Other Rooms Great Room
Den/Bedroom Plus 5
Separate Den/Office Y
Interior
Interior Features 9+ Flat Ceilings, No Interior Steps, Soft Water Loop, Kitchen Island, Pantry, Double Vanity, Full Bth Master Bdrm, High Speed Internet, Granite Counters
Heating Natural Gas, ENERGY STAR Qualified Equipment
Cooling Refrigeration, Programmable Thmstat, Ceiling Fan(s), ENERGY STAR Qualified Equipment
Flooring Carpet, Tile
Fireplaces Number No Fireplace
Fireplaces Type None
Fireplace No
Window Features Sunscreen(s),Dual Pane,ENERGY STAR Qualified Windows,Low-E
SPA None
Laundry WshrDry HookUp Only
Exterior
Exterior Feature Covered Patio(s), Gazebo/Ramada, Misting System, Patio, Screened in Patio(s)
Parking Features Dir Entry frm Garage, Electric Door Opener
Garage Spaces 2.0
Garage Description 2.0
Fence Block
Pool None
Community Features Pickleball Court(s), Community Pool Htd, Community Pool, Playground, Biking/Walking Path, Clubhouse
Amenities Available Rental OK (See Rmks)
Roof Type Tile
Private Pool No
Building
Lot Description Sprinklers In Rear, Sprinklers In Front, Desert Back, Desert Front, Auto Timer H2O Front, Auto Timer H2O Back
Story 1
Builder Name Fulton Homes
Sewer Public Sewer
Water City Water
Structure Type Covered Patio(s),Gazebo/Ramada,Misting System,Patio,Screened in Patio(s)
New Construction No
Schools
Elementary Schools Ranch Elementary School
Middle Schools J. O. Combs Middle School
High Schools Combs High School
School District J. O. Combs Unified School District
Others
HOA Name Ironwood Crossing
HOA Fee Include Sewer,Maintenance Grounds
Senior Community No
Tax ID 109-54-835
Ownership Fee Simple
Acceptable Financing Conventional, FHA, VA Loan
Horse Property N
Listing Terms Conventional, FHA, VA Loan
Financing FHA
Read Less
Want to know what your home might be worth? Contact us for a FREE valuation!

Our team is ready to help you sell your home for the highest possible price ASAP

Copyright 2025 Arizona Regional Multiple Listing Service, Inc. All rights reserved.
Bought with Jason Mitchell Real Estate





