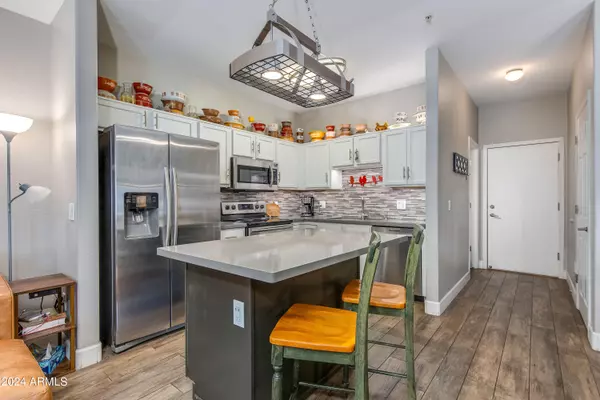$318,000
$324,999
2.2%For more information regarding the value of a property, please contact us for a free consultation.
1718 W COLTER Street #196 Phoenix, AZ 85015
3 Beds
2.5 Baths
1,450 SqFt
Key Details
Sold Price $318,000
Property Type Townhouse
Sub Type Townhouse
Listing Status Sold
Purchase Type For Sale
Square Footage 1,450 sqft
Price per Sqft $219
Subdivision Mission Gate Condominium
MLS Listing ID 6733272
Sold Date 11/27/24
Bedrooms 3
HOA Fees $272/mo
HOA Y/N Yes
Originating Board Arizona Regional Multiple Listing Service (ARMLS)
Year Built 2005
Annual Tax Amount $1,119
Tax Year 2023
Lot Size 901 Sqft
Acres 0.02
Property Description
Welcome to your urban retreat! This 3-bedroom, 2.5-bath townhome in the gated Mission Gate Community has it all. It's close to the light rail and just minutes from shopping, Central Phoenix nightlife, and cultural hubs. The main living area boasts updated wide plank wood-look tiles, a remodeled kitchen with a stunning backsplash, Quartz countertops, stainless steel appliances, a handy kitchen island, and a spacious walk-in pantry. There's also a generous half bath conveniently located downstairs. Upstairs, you'll find a cozy loft and laundry area. The primary bedroom features a generous walk-in closet, a private balcony, and dual sinks. Situated at the back of the complex, this home is near the green area, perfect for pets. No rentals allowed. Owner Occupancy Required.
Location
State AZ
County Maricopa
Community Mission Gate Condominium
Direction Please use GPS
Rooms
Other Rooms Loft
Master Bedroom Upstairs
Den/Bedroom Plus 4
Separate Den/Office N
Interior
Interior Features Upstairs, Fire Sprinklers, Kitchen Island, Pantry, Double Vanity, Full Bth Master Bdrm
Heating Electric
Cooling Refrigeration, Ceiling Fan(s)
Flooring Carpet, Vinyl, Tile
Fireplaces Number No Fireplace
Fireplaces Type None
Fireplace No
SPA None
Exterior
Exterior Feature Balcony
Parking Features Dir Entry frm Garage, Electric Door Opener
Garage Spaces 2.0
Garage Description 2.0
Fence None
Pool None
Community Features Gated Community, Community Pool
Amenities Available VA Approved Prjct
Roof Type Tile
Private Pool No
Building
Story 2
Builder Name Weststone Communities
Sewer Public Sewer
Water City Water
Structure Type Balcony
New Construction No
Schools
Elementary Schools Solano School
Middle Schools Osborn Middle School
High Schools Camelback High School
School District Phoenix Union High School District
Others
HOA Name Mission Gate
HOA Fee Include Roof Repair,Maintenance Grounds,Front Yard Maint,Trash,Maintenance Exterior
Senior Community No
Tax ID 156-36-175
Ownership Fee Simple
Acceptable Financing Conventional, VA Loan
Horse Property N
Listing Terms Conventional, VA Loan
Financing VA
Special Listing Condition Owner Occupancy Req
Read Less
Want to know what your home might be worth? Contact us for a FREE valuation!

Our team is ready to help you sell your home for the highest possible price ASAP

Copyright 2025 Arizona Regional Multiple Listing Service, Inc. All rights reserved.
Bought with A.Z. & Associates





