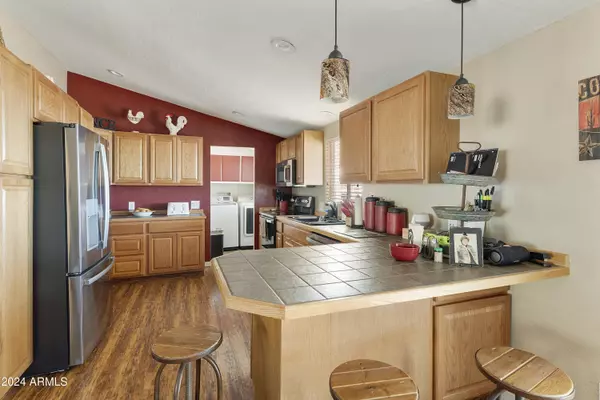$500,000
$569,000
12.1%For more information regarding the value of a property, please contact us for a free consultation.
2185 W MCDOWELL Boulevard Apache Junction, AZ 85120
3 Beds
2 Baths
1,249 SqFt
Key Details
Sold Price $500,000
Property Type Mobile Home
Sub Type Mfg/Mobile Housing
Listing Status Sold
Purchase Type For Sale
Square Footage 1,249 sqft
Price per Sqft $400
Subdivision S6 T1N R8E
MLS Listing ID 6775782
Sold Date 12/20/24
Style Ranch
Bedrooms 3
HOA Y/N No
Originating Board Arizona Regional Multiple Listing Service (ARMLS)
Year Built 1985
Annual Tax Amount $972
Tax Year 2024
Lot Size 1.244 Acres
Acres 1.24
Property Description
Discover this beautifully updated 3-bdrm/2-bath home with breathtaking mountain & city views, situated next to preserved land for ultimate privacy. The home features a brand-new roof and modern appliances in a well-equipped kitchen, perfect for comfortable living & entertaining. Step outside to enjoy a spacious 52-ft covered patio, ideal for relaxing or hosting guests.For equestrian enthusiasts, the property includes 4 large covered stalls, each with its own turnout, a dedicated tack room, & covered hay storage. Additionally, a separate workshop, well house, tool shed, and ample covered storage space provide all the convenience and utility you need.This property combines luxury with practicality, offering a peaceful retreat while maintaining proximity to essential amenities.
Location
State AZ
County Pinal
Community S6 T1N R8E
Direction East to Delaware, North to McDowell, East to property on the corner of McDowell & Grand
Rooms
Other Rooms Separate Workshop, Great Room
Master Bedroom Split
Den/Bedroom Plus 3
Separate Den/Office N
Interior
Interior Features Eat-in Kitchen, Breakfast Bar, No Interior Steps, 3/4 Bath Master Bdrm, High Speed Internet
Heating Electric
Cooling Refrigeration, Ceiling Fan(s)
Flooring Laminate
Fireplaces Number 1 Fireplace
Fireplaces Type 1 Fireplace
Fireplace Yes
Window Features Dual Pane
SPA None
Exterior
Exterior Feature Circular Drive, Covered Patio(s), Patio, Storage, RV Hookup
Parking Features Separate Strge Area, RV Access/Parking
Carport Spaces 2
Fence Partial
Pool None
Amenities Available None
View City Lights, Mountain(s)
Roof Type Composition
Private Pool No
Building
Lot Description Dirt Front, Dirt Back
Story 1
Builder Name Golden West Homes
Sewer Septic in & Cnctd, Septic Tank
Water Well - Pvtly Owned
Architectural Style Ranch
Structure Type Circular Drive,Covered Patio(s),Patio,Storage,RV Hookup
New Construction No
Schools
Middle Schools Cactus Canyon Junior High
High Schools Apache Junction High School
School District Apache Junction Unified District
Others
HOA Fee Include No Fees
Senior Community No
Tax ID 100-11-010-C
Ownership Fee Simple
Acceptable Financing Conventional, FHA, VA Loan
Horse Property Y
Horse Feature Barn, Stall, Tack Room
Listing Terms Conventional, FHA, VA Loan
Financing Conventional
Read Less
Want to know what your home might be worth? Contact us for a FREE valuation!

Our team is ready to help you sell your home for the highest possible price ASAP

Copyright 2025 Arizona Regional Multiple Listing Service, Inc. All rights reserved.
Bought with HomeSmart





