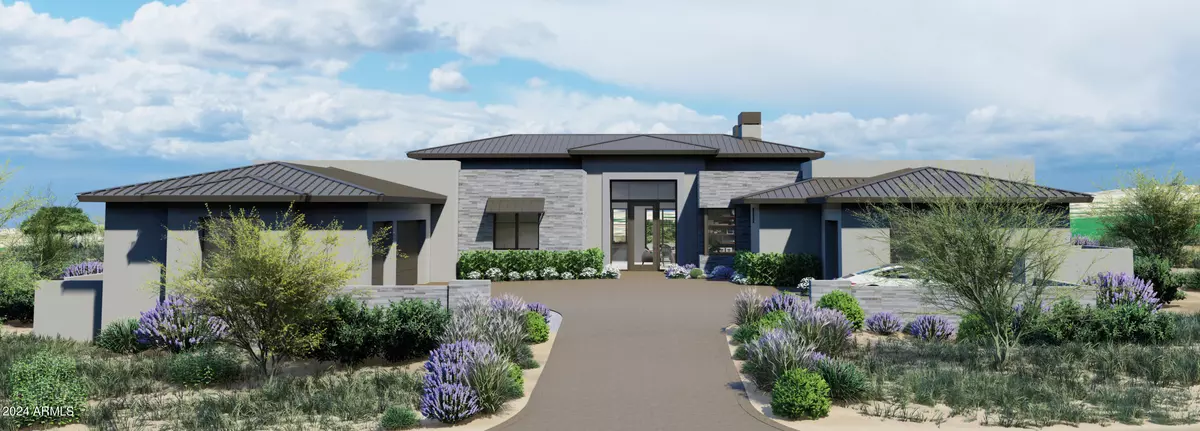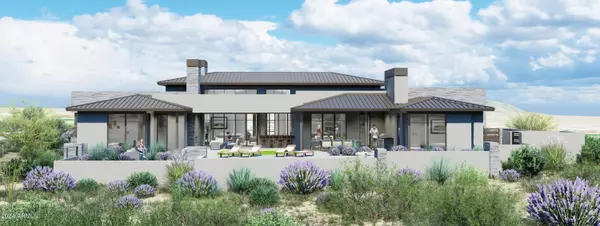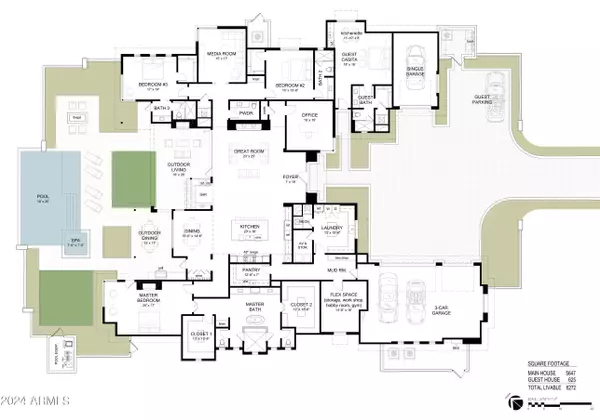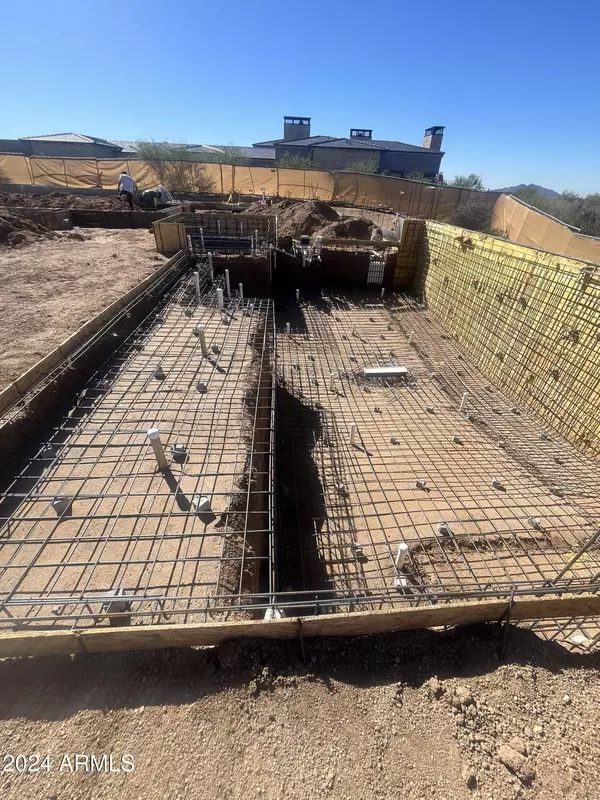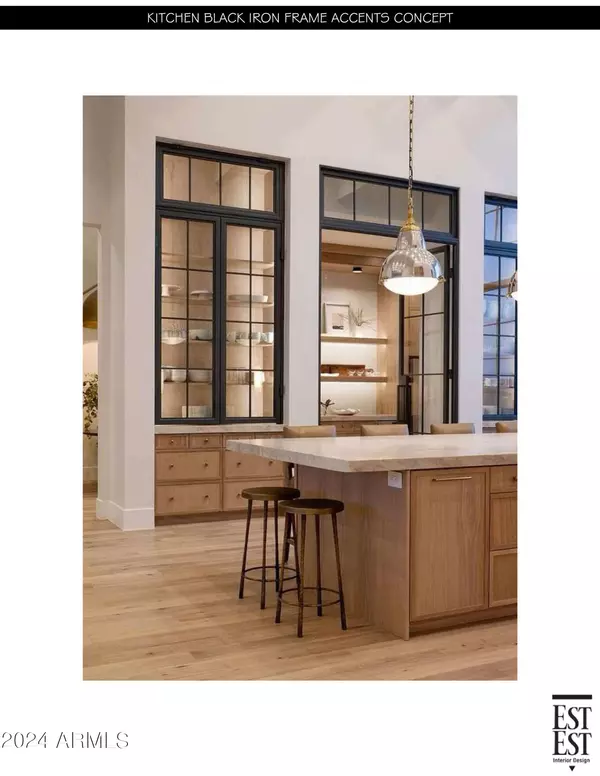$2,800,000
$6,995,000
60.0%For more information regarding the value of a property, please contact us for a free consultation.
10938 E WILDCAT HILL Road Scottsdale, AZ 85262
4 Beds
4.5 Baths
6,272 SqFt
Key Details
Sold Price $2,800,000
Property Type Single Family Home
Sub Type Single Family - Detached
Listing Status Sold
Purchase Type For Sale
Square Footage 6,272 sqft
Price per Sqft $446
Subdivision Mirabel
MLS Listing ID 6672199
Sold Date 01/03/25
Bedrooms 4
HOA Fees $400/qua
HOA Y/N Yes
Originating Board Arizona Regional Multiple Listing Service (ARMLS)
Year Built 2025
Annual Tax Amount $1,582
Tax Year 2023
Lot Size 1.188 Acres
Acres 1.19
Property Description
Sales price reflects home in early stage of construction. Construction is underway and the view will be even better than we thought it would be! Golf course lot with mountain views, still time to add your finishing touches! Images are intended to convey overall design direction for this home but final specifications are subject to change. Calvis Wyant Luxury Homes to provide up to date details.
Location
State AZ
County Maricopa
Community Mirabel
Direction East from Pima on Cave Creek Rd., approx. 2.2 miles to guard gate entry for Mirabel.
Rooms
Other Rooms Guest Qtrs-Sep Entrn, Great Room, Media Room, BonusGame Room
Master Bedroom Downstairs
Den/Bedroom Plus 6
Separate Den/Office Y
Interior
Interior Features Master Downstairs, 9+ Flat Ceilings, Drink Wtr Filter Sys, Fire Sprinklers, No Interior Steps, Soft Water Loop, Kitchen Island, Double Vanity, Full Bth Master Bdrm, Separate Shwr & Tub
Heating Electric
Cooling Programmable Thmstat, Refrigeration
Flooring Wood
Fireplaces Type 3+ Fireplace, Exterior Fireplace, Fire Pit, Family Room, Master Bedroom
Fireplace Yes
SPA Heated,Private
Exterior
Exterior Feature Covered Patio(s), Built-in Barbecue
Parking Features Electric Door Opener
Garage Spaces 4.0
Garage Description 4.0
Fence Other, Block
Pool Heated, Private
Landscape Description Irrigation Back, Irrigation Front
Community Features Gated Community
Amenities Available Management
View Mountain(s)
Roof Type Tile
Accessibility Accessible Hallway(s)
Private Pool Yes
Building
Lot Description On Golf Course, Irrigation Front, Irrigation Back
Story 1
Builder Name Calvis Wyant Luxury Homes
Sewer Sewer in & Cnctd, Public Sewer
Water City Water
Structure Type Covered Patio(s),Built-in Barbecue
New Construction No
Schools
Elementary Schools Black Mountain Elementary School
Middle Schools Sonoran Trails Middle School
High Schools Cactus Shadows High School
School District Cave Creek Unified District
Others
HOA Name Mirabel Comm Assoc
HOA Fee Include Maintenance Grounds,Street Maint
Senior Community No
Tax ID 219-60-372
Ownership Fee Simple
Acceptable Financing Conventional
Horse Property N
Listing Terms Conventional
Financing Cash
Special Listing Condition Owner/Agent
Read Less
Want to know what your home might be worth? Contact us for a FREE valuation!

Our team is ready to help you sell your home for the highest possible price ASAP

Copyright 2025 Arizona Regional Multiple Listing Service, Inc. All rights reserved.
Bought with Realty Executives

